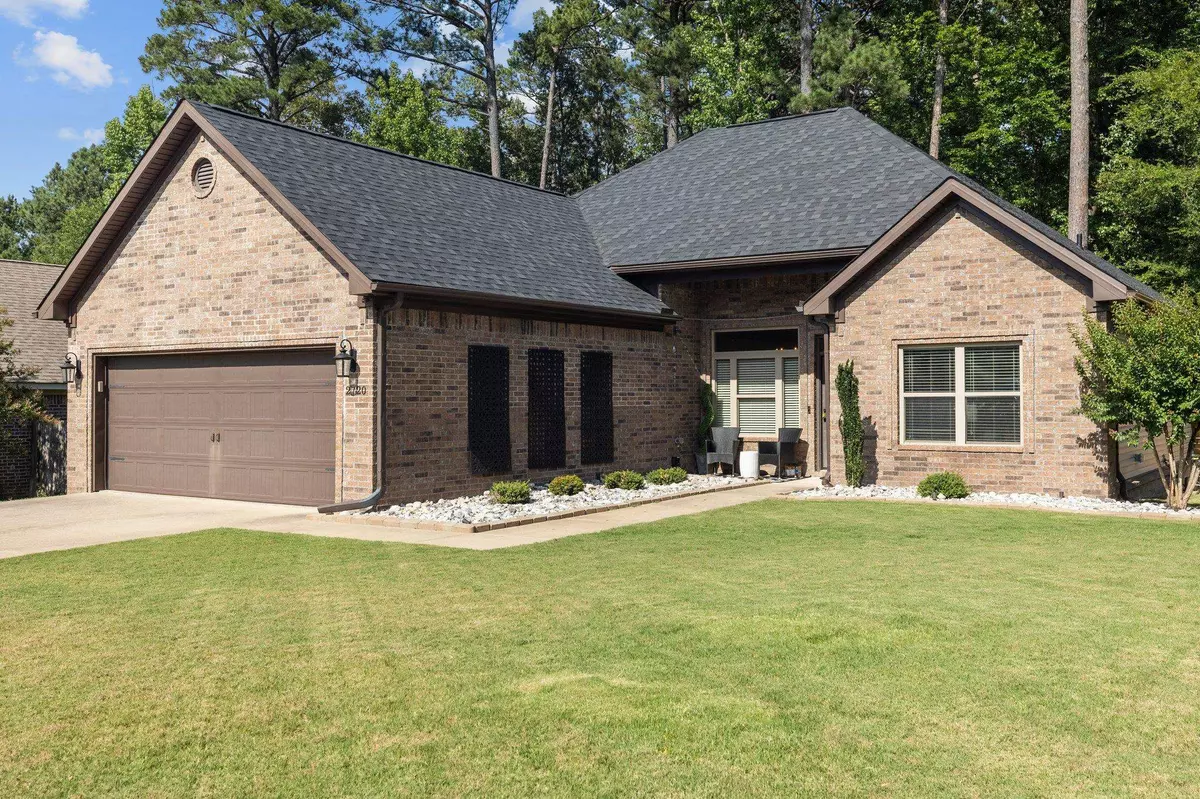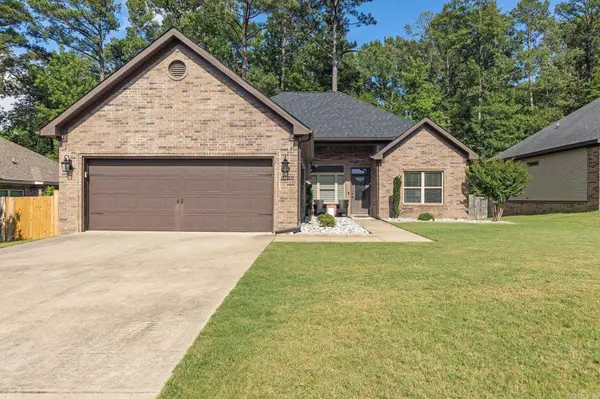$239,900
For more information regarding the value of a property, please contact us for a free consultation.
3 Beds
2 Baths
1,532 SqFt
SOLD DATE : 07/28/2023
Key Details
Property Type Single Family Home
Sub Type Detached
Listing Status Sold
Purchase Type For Sale
Square Footage 1,532 sqft
Price per Sqft $159
Subdivision Springhill Village
MLS Listing ID 23020509
Sold Date 07/28/23
Style Contemporary
Bedrooms 3
Full Baths 2
Condo Fees $100
HOA Fees $100
Year Built 2011
Annual Tax Amount $1,896
Tax Year 2022
Lot Size 7,840 Sqft
Acres 0.18
Property Description
Welcome Home! This stunning 2011-built residence is perfectly situated in a serene neighborhood, offering a harmonious blend of modern comforts and natural beauty. with 3 bedroom, 2 baths, and a thoughtfully designed split floor plan, this home provides ample space and privacy for you and your loved ones. As you step inside, you'll be greeted by a warm and inviting atmosphere. The stained concrete floors give a modern feel. The spacious living area boasts an open concept, creating an ideal space for entertaining guests or enjoying quality time with family. The well-appointed kitchen is a chef's delight, featuring sleek countertops, stylish cabinetry, and modern appliances. Sit and enjoy nature from your covered deck, with tree lined backdrop, perfect for outdoor dining, relaxation, or hosting gatherings all year round. ***see agent remarks for exclusions
Location
State AR
County Saline
Area Bryant
Rooms
Other Rooms Den/Family Room
Dining Room Kitchen/Dining Combo, Breakfast Bar
Kitchen Free-Standing Stove, Microwave, Electric Range, Dishwasher, Disposal
Interior
Interior Features Washer Connection, Dryer Connection-Electric, Smoke Detector(s), Breakfast Bar, Kit Counter- Granite Slab
Heating Central Cool-Electric, Central Heat-Electric
Flooring Tile, Concrete, Luxury Vinyl
Fireplaces Type Woodburning-Prefab.
Equipment Free-Standing Stove, Microwave, Electric Range, Dishwasher, Disposal
Exterior
Exterior Feature Deck, Fully Fenced, Wood Fence
Parking Features Two Car
Utilities Available Sewer-Public, Electric-Co-op
Amenities Available Playground, Mandatory Fee
Roof Type Architectural Shingle
Building
Lot Description Sloped, Level, In Subdivision
Story One Story
Foundation Slab/Crawl Combination
New Construction No
Schools
Middle Schools Bryant
High Schools Bryant
Read Less Info
Want to know what your home might be worth? Contact us for a FREE valuation!

Our team is ready to help you sell your home for the highest possible price ASAP
Bought with Charlotte John Company (Little Rock)
"My job is to find and attract mastery-based agents to the office, protect the culture, and make sure everyone is happy! "






