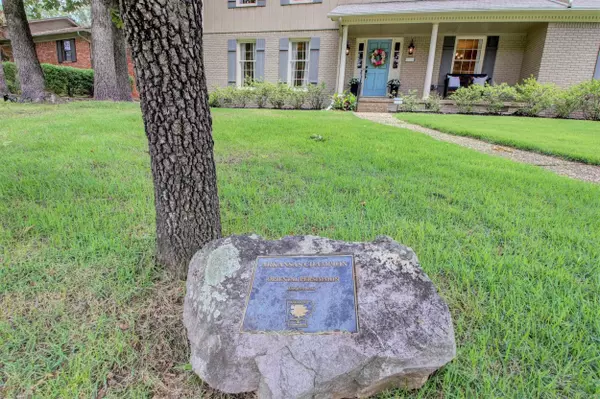$397,000
For more information regarding the value of a property, please contact us for a free consultation.
4 Beds
2.5 Baths
2,904 SqFt
SOLD DATE : 07/31/2023
Key Details
Property Type Single Family Home
Sub Type Detached
Listing Status Sold
Purchase Type For Sale
Square Footage 2,904 sqft
Price per Sqft $136
Subdivision Fawnwood
MLS Listing ID 23018195
Sold Date 07/31/23
Style Traditional
Bedrooms 4
Full Baths 2
Half Baths 1
Year Built 1977
Annual Tax Amount $3,317
Tax Year 2022
Lot Size 0.400 Acres
Acres 0.4
Property Description
4 Bedroom + Bonus, 2.5 Bathroom Home in Convenient Location Discover this beautifully updated 4-bedroom, 2.5-bathroom home spanning 2,904 square feet in a prime West Little Rock neighborhood. With an open layout, a versatile playroom/office/den, a workshop off the garage, and an in-ground sprinkler system, this property offers convenience and charm. The kitchen, finished with new granite countertops, features a wall oven, breakfast bar, and center island with a 5-burner gas range. The master suite offers two walk-in closets and an en-suite bathroom with double sinks. Three additional bedrooms and a full bathroom provide comfort and versatility. Step outside to a landscaped yard boasting a custom fire pit, perfect for cozy gatherings and outdoor entertaining. You'll also find an award-winning persimmon tree, recognized as the best in Arkansas, adding beauty and a delicious harvest to your outdoor space. Younger children on the cul-de-sac attend Fulbright Elementary which is within walking distance, while older kids go to Pinnacle View Middle School and Central High School. Welcome home to 3307 Breckenridge Drive, a well-loved home ready for its new family!
Location
State AR
County Pulaski
Area Lit - West Little Rock (Central)
Zoning R
Rooms
Other Rooms Formal Living Room, Den/Family Room, Office/Study, Game Room, Bonus Room, Laundry
Dining Room Separate Dining Room, Eat-In Kitchen
Kitchen Gas Range, Dishwasher, Disposal, Pantry, Refrigerator-Stays, Ice Maker Connection, Wall Oven, Freezer, Water Filter, Ice Machine
Interior
Interior Features Washer Connection, Dryer Connection-Gas, Dryer Connection-Electric, Water Heater-Gas, Smoke Detector(s), Floored Attic, Walk-In Closet(s), Walk-in Shower, Wired for Highspeed Inter, Kit Counter- Granite Slab
Heating Central Cool-Electric, Central Heat-Electric
Flooring Tile, Luxury Vinyl
Fireplaces Type Woodburning-Site-Built, Gas Starter, Outdoor Fireplace
Equipment Gas Range, Dishwasher, Disposal, Pantry, Refrigerator-Stays, Ice Maker Connection, Wall Oven, Freezer, Water Filter, Ice Machine
Exterior
Exterior Feature Porch, Fully Fenced, Guttering, Lawn Sprinkler, Shop, Wood Fence
Parking Features Garage, Two Car
Utilities Available Sewer-Public, Water-Public, Elec-Municipal (+Entergy), Gas-Natural, TV-Cable, All Underground
Amenities Available No Fee
Roof Type Architectural Shingle
Building
Lot Description Sloped, Corner Lot, In Subdivision
Story Two Story
Foundation Crawl Space
New Construction No
Schools
Elementary Schools Mcdermott
High Schools Central
Read Less Info
Want to know what your home might be worth? Contact us for a FREE valuation!

Our team is ready to help you sell your home for the highest possible price ASAP
Bought with Truman Ball Real Estate
"My job is to find and attract mastery-based agents to the office, protect the culture, and make sure everyone is happy! "






