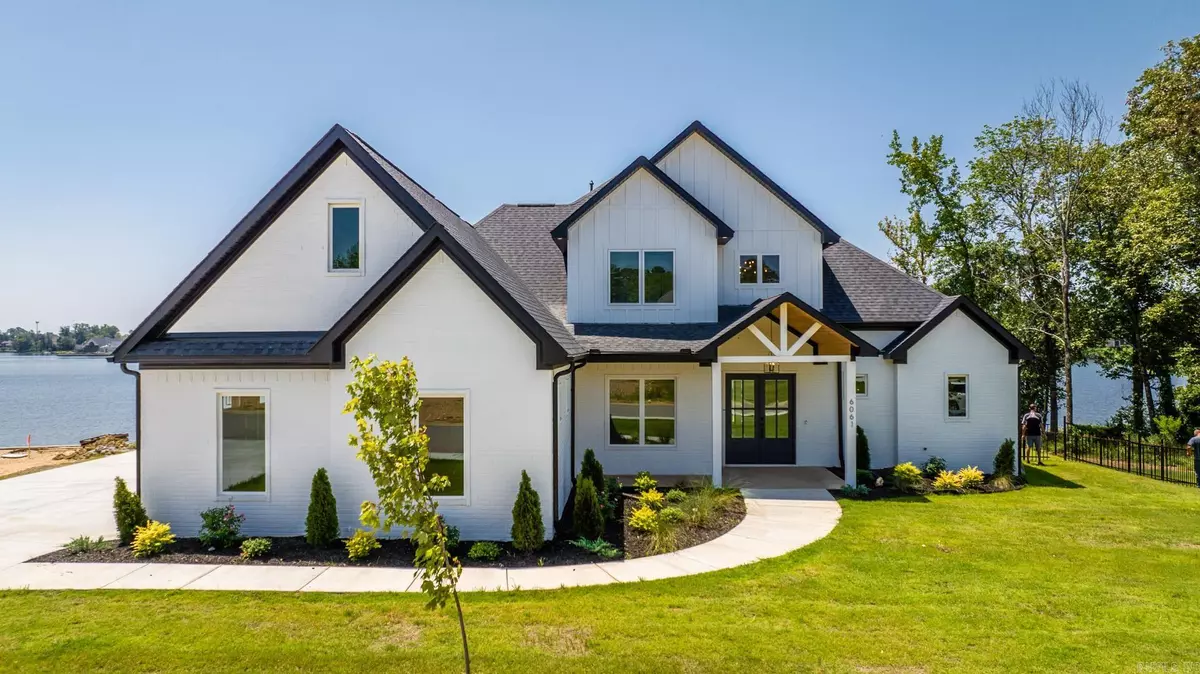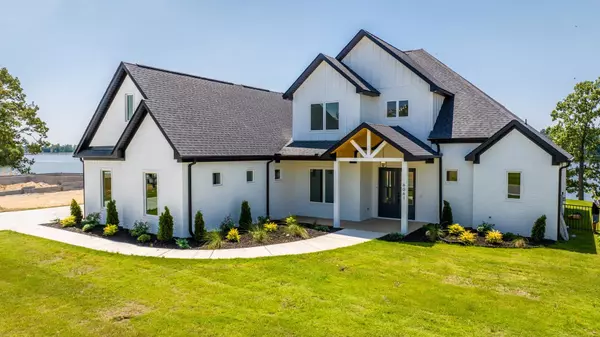$879,000
For more information regarding the value of a property, please contact us for a free consultation.
4 Beds
3.5 Baths
3,900 SqFt
SOLD DATE : 08/14/2023
Key Details
Property Type Single Family Home
Sub Type Detached
Listing Status Sold
Purchase Type For Sale
Square Footage 3,900 sqft
Price per Sqft $225
Subdivision Severn Landing @ Hurricane Lake
MLS Listing ID 23015628
Sold Date 08/14/23
Style Traditional
Bedrooms 4
Full Baths 3
Half Baths 1
Condo Fees $54
HOA Fees $54
Year Built 2023
Lot Size 0.490 Acres
Acres 0.49
Property Description
Introducing a stunning lakefront property with modern elegance, neighborhood amenities, and breathtaking views! This two-story home boasts a grand entryway leading to an office space for work & comfort. Enjoy expansive living spaces filled with natural light and panoramic lake views. The open concept layout connects living, dining, & kitchen areas for seamless entertainment. The butler's pantry provides ample storage and an ice maker, ensuring your refreshments are always perfectly chilled. Master suite provides a serene sanctuary with lake views, a luxurious en-suite bathroom, and ample closet space. A second large en-suite bedroom downstairs adds convenience & privacy. As you ascend the staircase to the upper level, you'll discover spacious bedrooms and a second living area, providing a comfortable retreat for rest & relaxation. With plenty of room for outdoor gatherings & a cozy fireplace, you can create unforgettable memories. This remarkable home offers a unique opportunity to embrace both luxury & a multitude of amenities with community events. From picturesque recreational lake areas to playgrounds & a pool. Don't miss this chance to make this modern lakeside retreat yours!
Location
State AR
County Saline
Area Bryant
Rooms
Other Rooms Office/Study, Bonus Room, Laundry
Dining Room Kitchen/Dining Combo
Kitchen Built-In Stove, Microwave, Gas Range, Dishwasher, Disposal, Pantry, Ice Machine
Interior
Interior Features Wet Bar, Washer Connection, Dryer Connection-Electric, Water Heater-Gas, Smoke Detector(s), Floored Attic, Walk-In Closet(s), Balcony/Loft, Built-Ins, Ceiling Fan(s), Walk-in Shower, Kit Counter-Quartz
Heating Central Cool-Electric, Central Heat-Gas
Flooring Carpet, Wood, Tile
Fireplaces Type Gas Starter, Gas Logs Present, Two, Outdoor Fireplace
Equipment Built-In Stove, Microwave, Gas Range, Dishwasher, Disposal, Pantry, Ice Machine
Exterior
Exterior Feature Porch, Guttering
Parking Features Garage, Three Car, Side Entry
Utilities Available Sewer-Public, Water-Public, Elec-Municipal (+Entergy), Gas-Natural, All Underground
Amenities Available Swimming Pool(s), Tennis Court(s), Playground, Clubhouse, Picnic Area, Mandatory Fee, Manager Office
Roof Type Architectural Shingle
Building
Lot Description Sloped, In Subdivision, Lake Front
Story Two Story
Foundation Slab
New Construction Yes
Read Less Info
Want to know what your home might be worth? Contact us for a FREE valuation!

Our team is ready to help you sell your home for the highest possible price ASAP
Bought with The Goff Group Real Estate Company
"My job is to find and attract mastery-based agents to the office, protect the culture, and make sure everyone is happy! "






