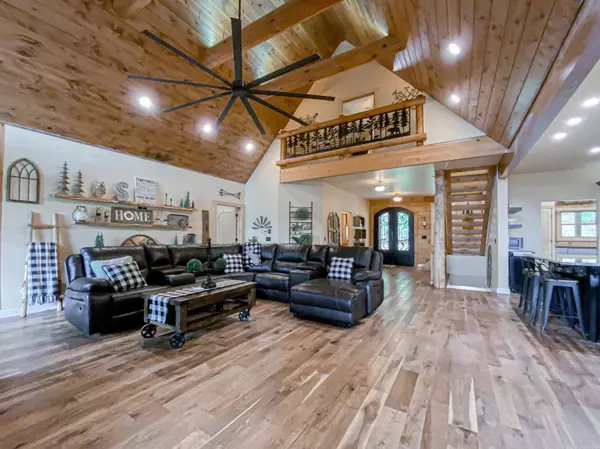$595,000
For more information regarding the value of a property, please contact us for a free consultation.
4 Beds
3.5 Baths
4,347 SqFt
SOLD DATE : 08/21/2023
Key Details
Property Type Single Family Home
Sub Type Rural Residential
Listing Status Sold
Purchase Type For Sale
Square Footage 4,347 sqft
Price per Sqft $136
Subdivision Metes & Bounds
MLS Listing ID 23022798
Sold Date 08/21/23
Style Log
Bedrooms 4
Full Baths 3
Half Baths 1
Year Built 2015
Annual Tax Amount $2,722
Tax Year 2022
Lot Size 7.730 Acres
Acres 7.73
Property Description
Secluded Custom built log home on 7.73 acres finished in 2023. Home features covered wrap around porch with outdoor fireplace on back deck overlooking the property and mountain views. The upstairs bedroom with its own deck doubles as an office with a full bath. Main level master suite with heated tile floors in bathroom and his and hers walk-in closets. Custom cabinets with granite and large bar/island in kitchen. Livingroom fireplace is the focal point of the home with log mantel and granite hearth. Finished basement with 9' ceilings, two bedrooms, family room & lots of storage and safe room along with the third bathroom with walk-in shower. 60 x 35 RV storage/shop with its own septic. Just off paved Hwy with gated entry. Near Bull Shoals Lake, Crooked Creek, White River, Buffalo National River and only an hour from Branson and two hours from Fayetteville. Items in house negotiable after accepted offer.
Location
State AR
County Marion
Area Yellville
Rooms
Family Room 20'6x17'
Other Rooms Great Room, Den/Family Room, Office/Study, Basement, Safe/Storm Room
Basement Full, Finished, Inside Access, Outside Access/Walk-Out
Dining Room Eat-In Kitchen, Kitchen/Dining Combo
Kitchen Free-Standing Stove, Gas Range, Dishwasher, Pantry
Interior
Interior Features Washer Connection, Smoke Detector(s), Security System, Window Treatments, Walk-In Closet(s), Balcony/Loft, Ceiling Fan(s), Walk-in Shower, Furnished, Kit Counter- Granite Slab
Heating Central Cool-Electric, Central Heat-Electric, Heat Pump
Flooring Carpet, Wood, Tile
Fireplaces Type Woodburning-Site-Built, Gas Logs Present, Blowers, Two, Uses Gas Logs Only
Equipment Free-Standing Stove, Gas Range, Dishwasher, Pantry
Exterior
Exterior Feature Deck, Partially Fenced, Guttering, Storm Cellar, Shop, RV Parking, Video Surveillance
Parking Features Detached, Four Car or More
Utilities Available Septic, Well, Elec-Municipal (+Entergy), Gas-Propane/Butane
Amenities Available No Fee
Roof Type Metal
Building
Lot Description Rural Property, Wooded, In Subdivision, Not in Subdivision, Mountain View, Down Slope
Story Two Story
Foundation Other (see remarks)
New Construction No
Schools
Elementary Schools Yellville Summit 4
Middle Schools Yellville Summit 4
High Schools Yellville Summit 4
Read Less Info
Want to know what your home might be worth? Contact us for a FREE valuation!

Our team is ready to help you sell your home for the highest possible price ASAP
Bought with Davenport Realty
"My job is to find and attract mastery-based agents to the office, protect the culture, and make sure everyone is happy! "






