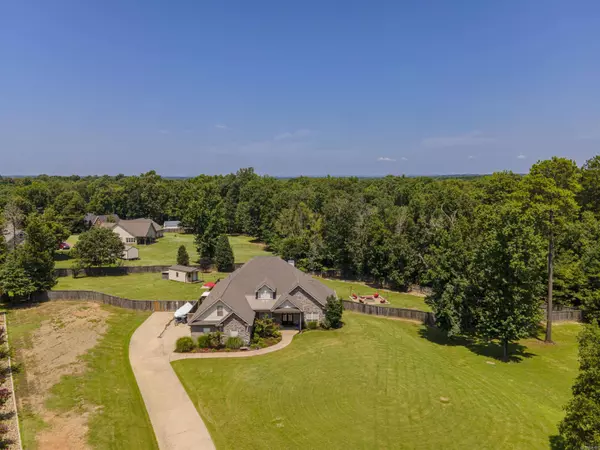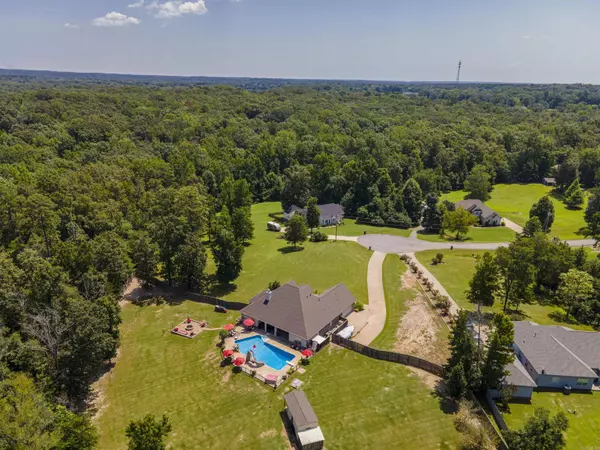$499,900
For more information regarding the value of a property, please contact us for a free consultation.
5 Beds
2.5 Baths
3,033 SqFt
SOLD DATE : 08/28/2023
Key Details
Property Type Single Family Home
Sub Type Detached
Listing Status Sold
Purchase Type For Sale
Square Footage 3,033 sqft
Price per Sqft $164
Subdivision Salem Heights Phase V
MLS Listing ID 23023296
Sold Date 08/28/23
Style Traditional
Bedrooms 5
Full Baths 2
Half Baths 1
Year Built 2006
Annual Tax Amount $3,048
Lot Size 2.400 Acres
Acres 2.4
Property Description
Come see this beautiful, custom five bedroom home with an open floor plan, stained concrete floors, large windows, and large mud room/laundry in a very desirable part of Benton!!! Fifth bedroom could be used as bonus room above the garage. Master suite is apart from other bedrooms with access to covered patio and double walk-in closets. Outside features include in-ground swimming pool with diving board, slide, and custom fountain, outdoor hot tub, whole home Generac KW22 generator, storm shelter, and storage/utility building/shop. New paint throughout the entire house July 2023. New roof May 2021. Smart switches throughout interior and exterior of the house. See docs for complete list of updates! $6,000 flooring allowance with desirable offer. Tons of extras with this home! This house will not last! Schedule your showing today! Benton School District. AGENTS SEE DOCS/REMARKS
Location
State AR
County Saline
Area Benton
Rooms
Other Rooms Great Room, Bonus Room, Laundry
Dining Room Separate Dining Room, Eat-In Kitchen, Kitchen/Dining Combo, Breakfast Bar
Kitchen Free-Standing Stove, Microwave, Gas Range, Dishwasher, Disposal
Interior
Interior Features Washer Connection, Dryer Connection-Electric, Water Heater-Gas, Whirlpool/Hot Tub/Spa, Smoke Detector(s), Security System, Walk-In Closet(s), Built-Ins, Ceiling Fan(s), Walk-in Shower, Breakfast Bar
Heating Central Cool-Electric, Central Heat-Gas
Flooring Carpet, Concrete
Fireplaces Type Woodburning-Site-Built, Gas Starter
Equipment Free-Standing Stove, Microwave, Gas Range, Dishwasher, Disposal
Exterior
Exterior Feature Patio, Fully Fenced, Outside Storage Area, Inground Pool, Storm Cellar, Hot Tub/Spa, Shop, Wood Fence, Covered Patio
Parking Features Garage, Two Car, Side Entry
Utilities Available Septic, Water-Public, Electric-Co-op, Gas-Natural
Roof Type Architectural Shingle
Building
Lot Description Sloped, Level, Cul-de-sac, Cleared, Extra Landscaping, In Subdivision
Story 1.5 Story
Foundation Slab
New Construction No
Read Less Info
Want to know what your home might be worth? Contact us for a FREE valuation!

Our team is ready to help you sell your home for the highest possible price ASAP
Bought with Century 21 Parker & Scroggins Realty - Benton
"My job is to find and attract mastery-based agents to the office, protect the culture, and make sure everyone is happy! "






