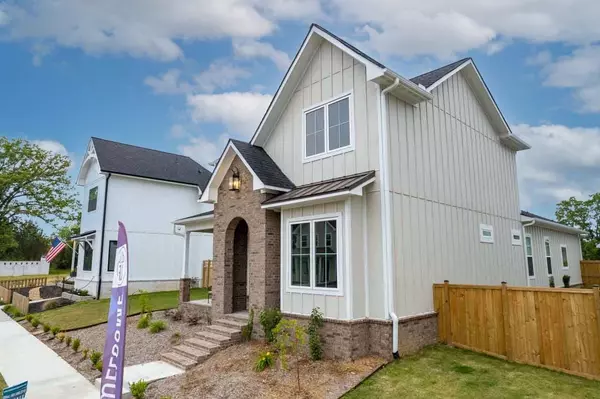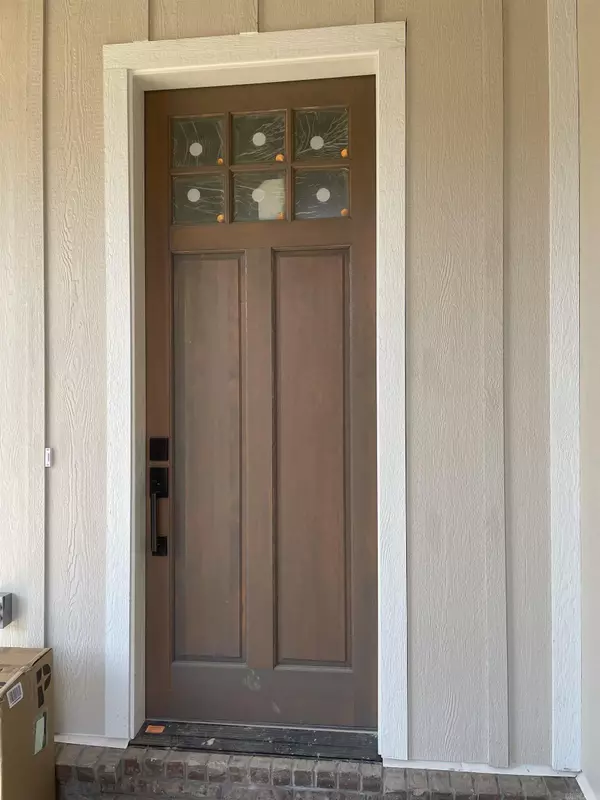$415,000
For more information regarding the value of a property, please contact us for a free consultation.
3 Beds
2.5 Baths
2,675 SqFt
SOLD DATE : 08/29/2023
Key Details
Property Type Single Family Home
Sub Type Detached
Listing Status Sold
Purchase Type For Sale
Square Footage 2,675 sqft
Price per Sqft $155
Subdivision Legacy Farms
MLS Listing ID 22028467
Sold Date 08/29/23
Style Craftsman
Bedrooms 3
Full Baths 2
Half Baths 1
Condo Fees $780
HOA Fees $780
Year Built 2022
Annual Tax Amount $459
Tax Year 2022
Property Description
*ENERGY STAR* NEW CONSTRUCTION at Legacy Farms in WARD. The Providence Plan offers 3BR/2BA open living, 2nd living space, private office, luxury flooring, custom tile in every bath and shower, quartz countertops, landscaping, fence, & gutters. UPGRADES- 36" ZLINE GAS RANGE, tankless WH, 2x6 exterior walls, main living 10'ceilings with 8' doors, ZONED HVAC, and many more upgrades. Monthly utility bills estimated to be HALF the cost of other new construction homes. Community amenities coming soon! Schedule an appointment today! Agents see remarks
Location
State AR
County Lonoke
Area Cabot School District
Rooms
Other Rooms Great Room, Den/Family Room, Office/Study, Bonus Room, Laundry
Dining Room Separate Dining Room, Breakfast Bar
Kitchen Free-Standing Stove, Microwave, Gas Range, Dishwasher, Disposal, Pantry, Ice Maker Connection
Interior
Interior Features Washer Connection, Dryer Connection-Electric, Water Heater-Gas, Smoke Detector(s), Floored Attic, Walk-In Closet(s), Other (see remarks), Built-Ins, Ceiling Fan(s), Walk-in Shower, Breakfast Bar, Wired for Highspeed Inter, Kit Counter-Quartz
Heating Central Cool-Electric, Central Heat-Gas, Central Heat-Electric, Heat Pump, Zoned Units
Flooring Carpet, Tile, Luxury Vinyl
Fireplaces Type Gas Starter, Gas Logs Present, Uses Gas Logs Only
Equipment Free-Standing Stove, Microwave, Gas Range, Dishwasher, Disposal, Pantry, Ice Maker Connection
Exterior
Exterior Feature Patio, Porch, Fully Fenced, Guttering, Wood Fence, Covered Patio
Parking Features Garage, Two Car, Auto Door Opener, Rear Entry
Utilities Available Sewer-Public, Water-Public, Electric-Co-op, Gas-Natural, TV-Cable, All Underground
Amenities Available Swimming Pool(s), Playground, Clubhouse, Picnic Area, Mandatory Fee, Fitness/Bike Trail
Roof Type Architectural Shingle
Building
Lot Description Level, Zero Lot Line, Extra Landscaping, In Subdivision
Story Two Story
Foundation Slab
New Construction Yes
Schools
High Schools Cabot
Read Less Info
Want to know what your home might be worth? Contact us for a FREE valuation!

Our team is ready to help you sell your home for the highest possible price ASAP
Bought with Modern Realty Group
"My job is to find and attract mastery-based agents to the office, protect the culture, and make sure everyone is happy! "






