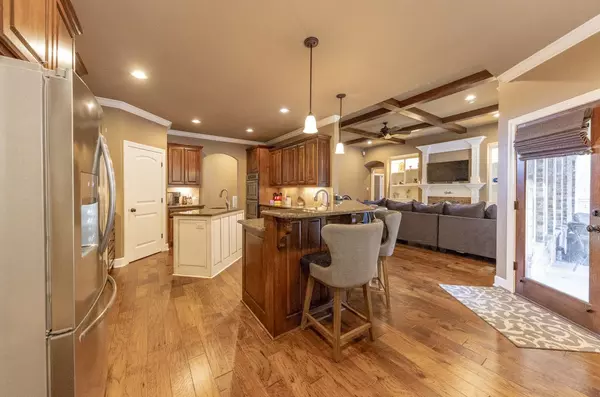$685,000
For more information regarding the value of a property, please contact us for a free consultation.
5 Beds
5.5 Baths
4,296 SqFt
SOLD DATE : 08/30/2023
Key Details
Property Type Single Family Home
Sub Type Detached
Listing Status Sold
Purchase Type For Sale
Square Footage 4,296 sqft
Price per Sqft $157
Subdivision Stonehill
MLS Listing ID 23001078
Sold Date 08/30/23
Style Traditional
Bedrooms 5
Full Baths 5
Half Baths 1
Year Built 2011
Annual Tax Amount $6,050
Lot Size 1.260 Acres
Acres 1.26
Property Description
Welcome home to 7011 Gemstone! This exquisite home is located in highly sought after Stonehill Estates. The expansive floor plan has an immense amount of natural lighting and storage. A large family room has a beautiful gas fireplace and tons of built-ins with a wall of windows overlooking the backyard oasis. Stunning granite countertops, stainless appliances, double oven, under counter ice maker, and gas range all compliment the beautiful chef's kitchen. Split downstairs floor plan with Master bedroom and separate in-law suite are perfect for peace and privacy.. Upstairs offers a huge bonus room along with 3 bedrooms and 3 bathrooms! A fully fenced back yard with covered porch and woodburning fireplace overlook the luxurious saltwater pool. This home is an absolute dream for anyone who loves to entertain and enjoys watching wildlife right out their window. Storm shelter, tankless hot water, gutters, and a brand new roof in 2022 are several of this homes fabulous extras. You must see! See agent remarks.
Location
State AR
County Saline
Area Bryant
Rooms
Other Rooms Great Room, Office/Study, Game Room, In-Law Quarters, Workshop/Craft, Bonus Room, Laundry, Safe/Storm Room
Dining Room Separate Dining Room, Eat-In Kitchen, Breakfast Bar
Kitchen Double Oven, Microwave, Gas Range, Dishwasher, Disposal, Pantry, Refrigerator-Stays, Ice Maker Connection, Convection Oven
Interior
Interior Features Washer Connection, Dryer Connection-Electric, Water Heater-Gas, Whirlpool/Hot Tub/Spa, Smoke Detector(s), Security System, Window Treatments, Floored Attic, Walk-In Closet(s), Built-Ins, Ceiling Fan(s), Walk-in Shower, Breakfast Bar, Kit Counter- Granite Slab
Heating Central Cool-Electric, Central Heat-Gas
Flooring Carpet, Wood, Tile, Luxury Vinyl
Fireplaces Type Gas Starter, Gas Logs Present, Two, Outdoor Fireplace
Equipment Double Oven, Microwave, Gas Range, Dishwasher, Disposal, Pantry, Refrigerator-Stays, Ice Maker Connection, Convection Oven
Exterior
Parking Features Garage, Three Car, Auto Door Opener, Side Entry
Utilities Available Sewer-Public, Water-Public, Elec-Municipal (+Entergy), Gas-Propane/Butane, TV-Satellite Dish
Roof Type Architectural Shingle
Building
Lot Description Level, In Subdivision
Story Two Story
Foundation Crawl Space
New Construction No
Schools
High Schools Bryant
Read Less Info
Want to know what your home might be worth? Contact us for a FREE valuation!

Our team is ready to help you sell your home for the highest possible price ASAP
Bought with RE/MAX Elite Conway Branch
"My job is to find and attract mastery-based agents to the office, protect the culture, and make sure everyone is happy! "






