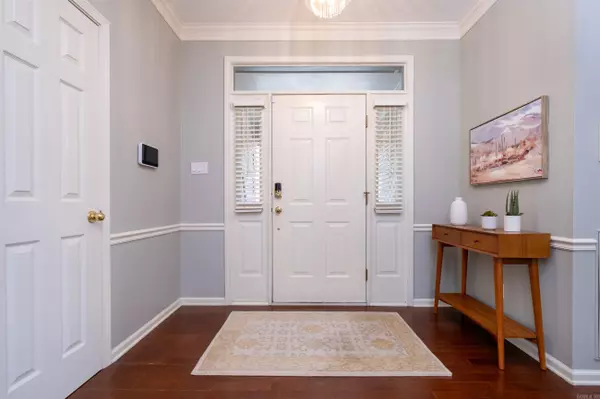$430,000
For more information regarding the value of a property, please contact us for a free consultation.
4 Beds
3.5 Baths
3,569 SqFt
SOLD DATE : 09/01/2023
Key Details
Property Type Single Family Home
Sub Type Detached
Listing Status Sold
Purchase Type For Sale
Square Footage 3,569 sqft
Price per Sqft $122
Subdivision Hickory Ridge Add
MLS Listing ID 23025577
Sold Date 09/01/23
Style Traditional
Bedrooms 4
Full Baths 3
Half Baths 1
Year Built 1989
Annual Tax Amount $5,750
Tax Year 2023
Lot Size 0.360 Acres
Acres 0.36
Property Description
Fantastic one-level that is both spacious and cozy with a neutral color palette and lots of major improvements, including 2 HVAC units (2021 & 2022); new roof (2023); brand-new cooktop and double wall ovens (2023); dishwasher, washer/dryer & refrigerator (2021). The powder room was completely updated in 2022 with new floor tile, lighting and vanity with glass tile backsplash. The home has an ideal floor plan with the primary suite separate from the other bedrooms. Two bedrooms share a Jack-and-Jill bath and the guest room has its own en suite bath. A dedicated office located near the primary suite could also be a playroom or nursery. Two large living rooms are completely separate, allowing for multiple entertaining areas. There's no lack of storage in the immense kitchen that's filled with light and has a breakfast island with prep sink, glass front cabinets and a large bay window. A wood deck extends across the back of the house and overlooks an expansive back yard that backs up to green space. The circle drive and covered entryway create lovely curb appeal.
Location
State AR
County Pulaski
Area Lit - West Little Rock (Northwest)
Rooms
Other Rooms Great Room, Den/Family Room, Office/Study, Laundry, Other (see remarks)
Dining Room Separate Dining Room, Eat-In Kitchen, Breakfast Bar, Other (see remarks)
Kitchen Double Oven, Surface Range, Dishwasher, Pantry, Refrigerator-Stays, Ice Maker Connection, Other (see remarks), Wall Oven
Interior
Interior Features Wet Bar, Washer Connection, Washer-Stays, Dryer Connection-Gas, Dryer-Stays, Water Heater-Gas, Smoke Detector(s), Security System, Floored Attic, Walk-In Closet(s), Other (see remarks), Built-Ins, Ceiling Fan(s), Walk-in Shower, Video Surveillance
Heating Central Cool-Electric, Central Heat-Gas, Zoned Units
Flooring Carpet, Vinyl, Tile
Fireplaces Type Woodburning-Prefab., Two, Decorative/Non-Functional, Other (see remarks)
Equipment Double Oven, Surface Range, Dishwasher, Pantry, Refrigerator-Stays, Ice Maker Connection, Other (see remarks), Wall Oven
Exterior
Exterior Feature Deck, Partially Fenced, Guttering, Wood Fence
Parking Features Garage, Two Car, Other (see remarks)
Utilities Available Water-Public, Elec-Municipal (+Entergy), Gas-Natural, All Underground
Roof Type Architectural Shingle
Building
Lot Description Level, In Subdivision
Story One Story
Foundation Crawl Space
New Construction No
Schools
Elementary Schools Don Roberts
Read Less Info
Want to know what your home might be worth? Contact us for a FREE valuation!

Our team is ready to help you sell your home for the highest possible price ASAP
Bought with Rackley Realty
"My job is to find and attract mastery-based agents to the office, protect the culture, and make sure everyone is happy! "






