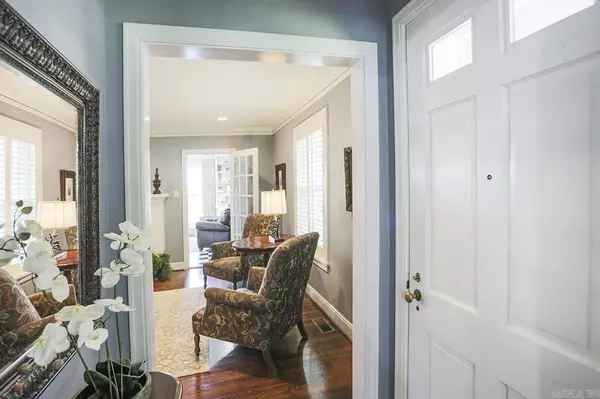$850,000
For more information regarding the value of a property, please contact us for a free consultation.
4 Beds
4 Baths
3,192 SqFt
SOLD DATE : 09/01/2023
Key Details
Property Type Single Family Home
Sub Type Detached
Listing Status Sold
Purchase Type For Sale
Square Footage 3,192 sqft
Price per Sqft $242
Subdivision Forest Heights Place
MLS Listing ID 23015773
Sold Date 09/01/23
Style Traditional
Bedrooms 4
Full Baths 4
Year Built 1933
Annual Tax Amount $5,697
Tax Year 2023
Lot Size 9,583 Sqft
Acres 0.22
Property Description
Classic Heights home with 4 bedroom and 4 bathrooms on a beautiful corner lot! Light and bright kitchen with granite countertops, white cabinetry and lots of storage. Formal dining room open to living room with fireplace. Beautiful refinished original hardwoods. Large sunroom off of living room with built ins, lovely view and french doors to a courtyard patio. Bedroom and full bath on the main level that could be the primary bedroom. Upstairs are two additional guest bedrooms and a full bathroom. There is a neat passage way that enters a full additional living space with an office, bedroom, bath, living area w/ fireplace and full kitchen. Perfect for in law quarters or guests! There is a covered deck and addtional deck with a seperate entrance to the back living area if desired. Two car carport with storage rooms. Lovely landscaping with sprinkler system. Short walking distance to all of the restaurants, shopping and entertainment the heights offers! ***This could also be a wonderful opportunity to build your dream home! Large flat 70x140 corner lot. Agents- See survey in MLS.
Location
State AR
County Pulaski
Area Little Rock (Heights/Hillcrest)
Rooms
Other Rooms Formal Living Room, Office/Study, In-Law Quarters, Sun Room, Bonus Room
Dining Room Separate Dining Room, Breakfast Bar
Kitchen Built-In Stove, Electric Range, Dishwasher, Disposal, Pantry, Ice Maker Connection
Interior
Interior Features Washer Connection, Dryer Connection-Electric, Water Heater-Gas, Window Treatments, Walk-In Closet(s), Built-Ins, Ceiling Fan(s), Kit Counter- Granite Slab
Heating Central Cool-Electric, Central Heat-Gas, Zoned Units
Flooring Carpet, Wood, Tile
Fireplaces Type Woodburning-Site-Built, Gas Starter, Two
Equipment Built-In Stove, Electric Range, Dishwasher, Disposal, Pantry, Ice Maker Connection
Exterior
Exterior Feature Patio, Deck, Partially Fenced, Outside Storage Area, Guttering, Lawn Sprinkler
Parking Features Carport, Two Car, Rear Entry
Utilities Available Sewer-Public, Water-Public, Elec-Municipal (+Entergy), Gas-Natural
Roof Type Composition
Building
Lot Description Level, Corner Lot
Story Two Story
Foundation Crawl Space
New Construction No
Schools
Elementary Schools Forest Park
Middle Schools Pulaski Heights
High Schools Central
Read Less Info
Want to know what your home might be worth? Contact us for a FREE valuation!

Our team is ready to help you sell your home for the highest possible price ASAP
Bought with Janet Jones Company
"My job is to find and attract mastery-based agents to the office, protect the culture, and make sure everyone is happy! "






