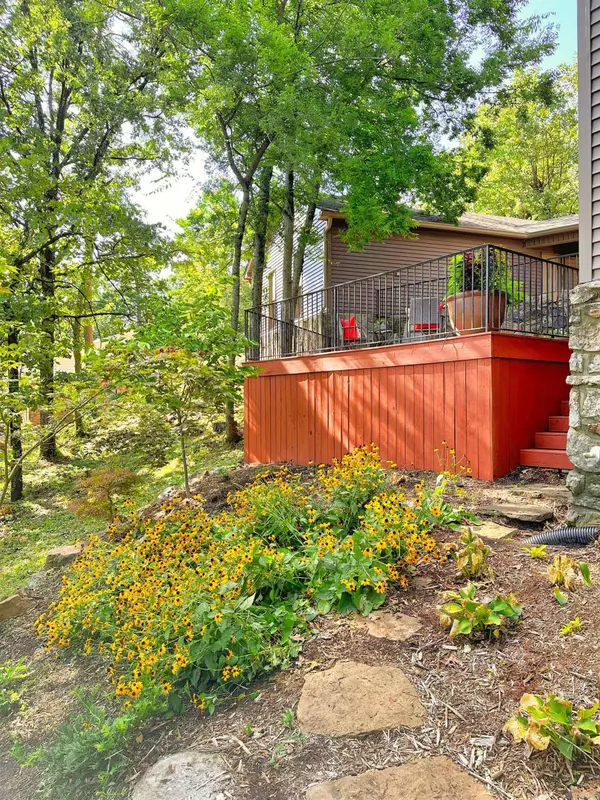$425,000
For more information regarding the value of a property, please contact us for a free consultation.
4 Beds
3.5 Baths
3,102 SqFt
SOLD DATE : 08/30/2023
Key Details
Property Type Single Family Home
Sub Type Detached
Listing Status Sold
Purchase Type For Sale
Square Footage 3,102 sqft
Price per Sqft $143
Subdivision Pleasant Valley
MLS Listing ID 23024682
Sold Date 08/30/23
Style Contemporary
Bedrooms 4
Full Baths 3
Half Baths 1
Condo Fees $462
HOA Fees $462
Year Built 1980
Annual Tax Amount $4,662
Tax Year 2023
Lot Size 0.650 Acres
Acres 0.65
Property Description
Discover modern tranquility in this soft contemporary gem nestled within sought-after Pleasant Valley. Embrace the warmth of natural beauty with stunning pine walls and rock fireplace that seamlessly blend rustic charm with sleek elegance. This distinctive home offers a harmonious fusion of timeless design and modern comforts. Experience the allure of comfortable living in a prime location. Primary suite with spa-like bathroom and own balcony to stargaze. Guest bedroom ensuite on main level, 3 bedrooms up. Wildflower and natural landscaping. Highly desirable 3-car garage. Welcome to your serene retreat in the heart of Pleasant Valley. New: HVAC 2022, Water Heater 2020, Dishwasher 2020, Roof 2020, fresh paint, added hardscaping and landscaping. Best ENTRY Via Back Driveway on DORAL. AGENTS, SEE REMARKS
Location
State AR
County Pulaski
Area Lit - West Little Rock (Northwest)
Rooms
Other Rooms Great Room, Game Room, Laundry
Dining Room Eat-In Kitchen, Living/Dining Combo, Breakfast Bar, Kitchen/Den
Kitchen Double Oven, Microwave, Gas Range, Dishwasher, Disposal, Pantry, Refrigerator-Stays, Ice Maker Connection, Wall Oven
Interior
Interior Features Wet Bar, Washer Connection, Washer-Stays, Dryer Connection-Gas, Dryer Connection-Electric, Dryer-Stays, Water Heater-Gas, Walk-In Closet(s), Balcony/Loft, Ceiling Fan(s), Walk-in Shower, Kit Counter- Granite Slab
Heating Central Cool-Electric, Central Heat-Gas
Flooring Wood, Tile, Luxury Vinyl
Fireplaces Type Woodburning-Site-Built, Gas Starter, Glass Doors
Equipment Double Oven, Microwave, Gas Range, Dishwasher, Disposal, Pantry, Refrigerator-Stays, Ice Maker Connection, Wall Oven
Exterior
Exterior Feature Patio, Deck, Partially Fenced, Guttering
Parking Features Garage, Three Car, Detached, Auto Door Opener, Side Entry
Utilities Available Sewer-Public, Water-Public, Elec-Municipal (+Entergy), Gas-Natural
Roof Type Architectural Shingle
Building
Lot Description Sloped, Extra Landscaping, In Subdivision
Story Two Story
Foundation Crawl Space
New Construction No
Schools
Elementary Schools Fulbright
Middle Schools Pinnacle View
High Schools Central
Read Less Info
Want to know what your home might be worth? Contact us for a FREE valuation!

Our team is ready to help you sell your home for the highest possible price ASAP
Bought with CBRPM Group
"My job is to find and attract mastery-based agents to the office, protect the culture, and make sure everyone is happy! "






