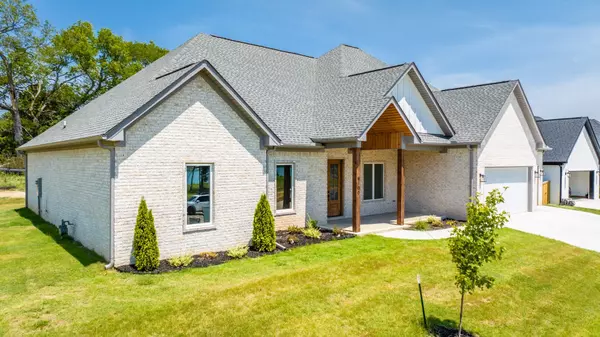$518,500
For more information regarding the value of a property, please contact us for a free consultation.
3 Beds
2.5 Baths
2,772 SqFt
SOLD DATE : 09/06/2023
Key Details
Property Type Single Family Home
Sub Type Detached
Listing Status Sold
Purchase Type For Sale
Square Footage 2,772 sqft
Price per Sqft $186
Subdivision Severn Landing @ Hurricane Lake
MLS Listing ID 23008985
Sold Date 09/06/23
Style Traditional
Bedrooms 3
Full Baths 2
Half Baths 1
Condo Fees $54
HOA Fees $54
Year Built 2023
Lot Size 0.350 Acres
Acres 0.35
Property Description
Discover the pinnacle of contemporary living in the newest phase of Hurricane Lake Estates. This recently completed home is an embodiment of modern luxury, offering breathtaking views of the serene lake right from your doorstep. The open floor plan creates an immediate sense of space, accentuated by a gracefully vaulted ceiling in the living room. Step into the kitchen, where the large pantry not only provides ample storage but also treats you to captivating lake views, making meal preparation a delightful experience. The master suite is a sanctuary of comfort & elegance, featuring an oversized closet that indulges your storage needs. The highlight is the luxurious walk-in shower, transforming your daily routine into a spa-like retreat. Convenience takes center stage as the laundry room offers space & storage, ensuring functionality meets style. A well-designed office at the front of the home not only offers ample room but also showcases more of those captivating views that define this residence. With the Holiday season around the corner, now is the perfect time to make this exceptional home your own. Don't miss this opportunity to live in luxury while enjoying the beauty of HLE!
Location
State AR
County Saline
Area Bryant
Rooms
Other Rooms Office/Study, Laundry
Dining Room Kitchen/Dining Combo
Kitchen Free-Standing Stove, Microwave, Gas Range, Dishwasher, Disposal, Pantry
Interior
Interior Features Washer Connection, Dryer Connection-Electric, Water Heater-Gas, Smoke Detector(s), Floored Attic, Walk-In Closet(s), Ceiling Fan(s), Walk-in Shower, Kit Counter-Quartz
Heating Central Cool-Electric, Central Heat-Gas
Flooring Carpet, Wood, Tile
Fireplaces Type Gas Starter, Gas Logs Present
Equipment Free-Standing Stove, Microwave, Gas Range, Dishwasher, Disposal, Pantry
Exterior
Exterior Feature Porch, Guttering
Parking Features Three Car
Utilities Available Sewer-Public, Water-Public, Elec-Municipal (+Entergy)
Amenities Available Swimming Pool(s), Tennis Court(s), Playground, Clubhouse, Picnic Area, Mandatory Fee
Roof Type Architectural Shingle
Building
Lot Description In Subdivision, Lake View
Story One Story
Foundation Slab
New Construction Yes
Schools
Elementary Schools Springhill
Middle Schools Bethel
High Schools Bryant
Read Less Info
Want to know what your home might be worth? Contact us for a FREE valuation!

Our team is ready to help you sell your home for the highest possible price ASAP
Bought with RE/MAX Elite Saline County
"My job is to find and attract mastery-based agents to the office, protect the culture, and make sure everyone is happy! "






