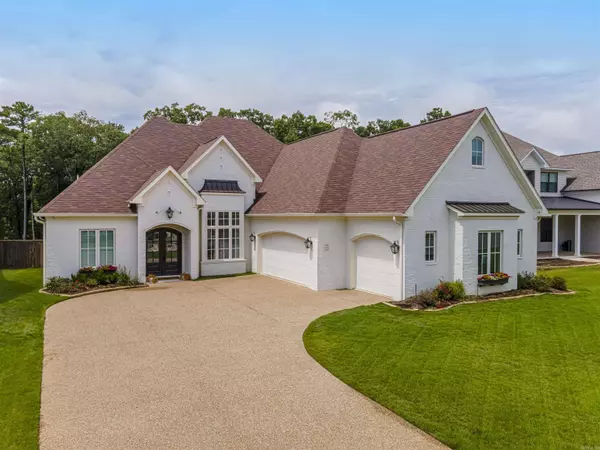$959,900
For more information regarding the value of a property, please contact us for a free consultation.
4 Beds
3.5 Baths
4,135 SqFt
SOLD DATE : 09/06/2023
Key Details
Property Type Single Family Home
Sub Type Detached
Listing Status Sold
Purchase Type For Sale
Square Footage 4,135 sqft
Price per Sqft $232
Subdivision Chenal Valley "Falstone Court"
MLS Listing ID 23022125
Sold Date 09/06/23
Style Traditional
Bedrooms 4
Full Baths 3
Half Baths 1
Condo Fees $400
HOA Fees $400
Year Built 2020
Annual Tax Amount $5,693
Tax Year 2022
Lot Size 0.330 Acres
Acres 0.33
Property Description
Welcome to the coveted Falstone Courts. This beautiful custom home, in like-new condition, has too many premium features to list! This home boasts 4 Bedrooms, 3 full bathrooms, 1 half-bathroom, a downstairs office, 2 bonus rooms upstairs, a laundry room with a utility sink, a 3-car garage (with over 125 sq ft of closet space), and an oversized covered back porch with a wood-burning fireplace. The open floor plan seamlessly flows from the front door to the grand dining room (with custom 15-foot window treatments), cozy living room (with a wood-burning fireplace), chef's kitchen (with a professional-grade Fisher & Paykel range), to your breakfast nook overlooking the woods of Chenal Valley. Retreat to the large primary suite and find a soaker tub, tiled shower (with a rain shower head), and a MASSIVE closet that connects to the laundry room. Upstairs, you will find two bedrooms connected by a jack & jill bathroom, each with its own vanity and toilet. You will also find 2 bonus rooms with unlimited potential. Other notable features of this amazing home include a whole-home generator, video surveillance, and a dry bar with a beverage cooler. Come see why you belong at 50 Falstone Drive
Location
State AR
County Pulaski
Area Pulaski County West
Rooms
Other Rooms Office/Study, Game Room, Bonus Room, Laundry
Dining Room Living/Dining Combo, Breakfast Bar
Kitchen Free-Standing Stove, Double Oven, Microwave, Gas Range, Dishwasher, Disposal, Pantry, Ice Maker Connection, Bar/Fridge, Convection Oven
Interior
Interior Features Dry Bar, Washer Connection, Dryer Connection-Electric, Water Heater-Gas, Security System, Window Treatments, Floored Attic, Walk-In Closet(s), Built-Ins, Ceiling Fan(s), Walk-in Shower, Breakfast Bar, Wired for Highspeed Inter, Video Surveillance, Kit Counter-Quartz
Heating Central Cool-Gas, Central Heat-Gas, Zoned Units
Flooring Carpet, Vinyl, Tile
Fireplaces Type Woodburning-Site-Built, Gas Starter, Two, Outdoor Fireplace
Equipment Free-Standing Stove, Double Oven, Microwave, Gas Range, Dishwasher, Disposal, Pantry, Ice Maker Connection, Bar/Fridge, Convection Oven
Exterior
Exterior Feature Porch, Fully Fenced, Guttering, Wood Fence, Iron Fence, Video Surveillance
Parking Features Garage, Three Car, Side Entry
Utilities Available Sewer-Public, Water-Public, Elec-Municipal (+Entergy), Gas-Natural, All Underground
Amenities Available Swimming Pool(s), Tennis Court(s), Playground, Clubhouse, Mandatory Fee, Golf Course, Fitness/Bike Trail
Roof Type Architectural Shingle
Building
Lot Description Level, In Subdivision, Mountain View
Story Two Story
Foundation Slab
New Construction No
Schools
Elementary Schools Chenal
Middle Schools Robinson
High Schools Robinson
Read Less Info
Want to know what your home might be worth? Contact us for a FREE valuation!

Our team is ready to help you sell your home for the highest possible price ASAP
Bought with Janet Jones Company
"My job is to find and attract mastery-based agents to the office, protect the culture, and make sure everyone is happy! "






