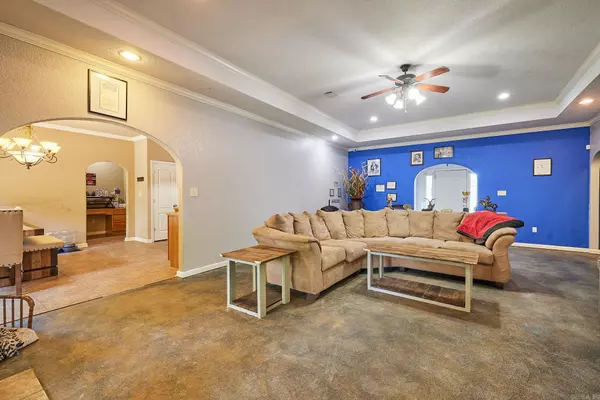$330,000
For more information regarding the value of a property, please contact us for a free consultation.
3 Beds
2 Baths
2,206 SqFt
SOLD DATE : 08/24/2023
Key Details
Property Type Single Family Home
Sub Type Detached
Listing Status Sold
Purchase Type For Sale
Square Footage 2,206 sqft
Price per Sqft $144
Subdivision Heritage Farm
MLS Listing ID 23016323
Sold Date 08/24/23
Style Traditional
Bedrooms 3
Full Baths 2
Condo Fees $255
HOA Fees $255
Year Built 2005
Annual Tax Amount $2,554
Tax Year 2022
Lot Size 10,018 Sqft
Acres 0.23
Property Description
Great 3 Bedroom, 2 Bath home located in Heritage Farm subdivision. Big living room with fireplace, open kitchen to eat in dining, separate laundry room, built in desk area off kitchen, nice big kitchen with tile countertops, bedrooms are great size. This home has lots of storage closets. Fenced in backyard with nice covered patio. This home also features solar panels for energy efficiency. New roof, new HVAC, new water heater, new Tri State water treatment for purifying all your water. AGENTS PLEASE SEE REMARKS BEFORE SHOWING!! WARRANTY ON SOLAR PANELS WILL BE TRANSFERRED TO NEW BUYER WITH COMPANY THIS WILL BE VERIFIED UPON ACCEPTED OFFER.
Location
State AR
County Saline
Area Benton
Rooms
Other Rooms Laundry
Basement None
Dining Room Eat-In Kitchen, Kitchen/Dining Combo
Kitchen Free-Standing Stove, Microwave, Electric Range, Dishwasher, Disposal, Pantry, Refrigerator-Stays, Ice Maker Connection
Interior
Interior Features Washer Connection, Dryer Connection-Electric, Water Heater-Electric, Whirlpool/Hot Tub/Spa, Smoke Detector(s), Security System, Walk-In Closet(s), Ceiling Fan(s), Walk-in Shower, Wired for Highspeed Inter
Heating Central Cool-Electric, Central Heat-Electric
Flooring Carpet, Tile, Concrete
Fireplaces Type Gas Starter, Gas Logs Present
Equipment Free-Standing Stove, Microwave, Electric Range, Dishwasher, Disposal, Pantry, Refrigerator-Stays, Ice Maker Connection
Exterior
Exterior Feature Patio, Fully Fenced, Wood Fence
Parking Features Garage, Two Car, Auto Door Opener
Utilities Available Sewer-Public, Elec-Municipal (+Entergy), Gas-Natural, Solar
Amenities Available Swimming Pool(s), Playground, Picnic Area, Voluntary Fee
Roof Type Architectural Shingle
Building
Lot Description Level, In Subdivision, Flood Insurance Required
Story One Story
Foundation Slab
New Construction No
Schools
Elementary Schools Bryant
Middle Schools Bryant
High Schools Bryant
Read Less Info
Want to know what your home might be worth? Contact us for a FREE valuation!

Our team is ready to help you sell your home for the highest possible price ASAP
Bought with Century 21 Parker & Scroggins Realty - Benton
"My job is to find and attract mastery-based agents to the office, protect the culture, and make sure everyone is happy! "






