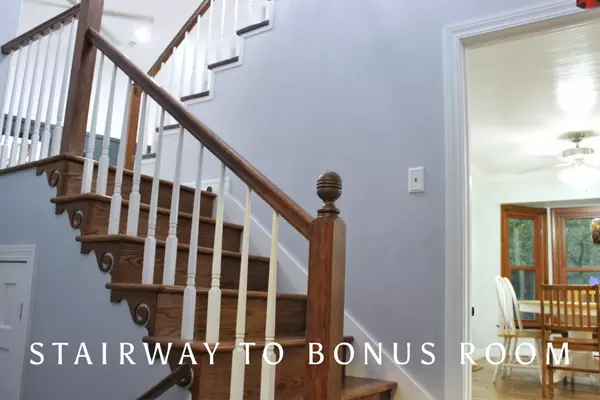$399,900
For more information regarding the value of a property, please contact us for a free consultation.
4 Beds
4.5 Baths
4,205 SqFt
SOLD DATE : 09/11/2023
Key Details
Property Type Single Family Home
Sub Type Detached
Listing Status Sold
Purchase Type For Sale
Square Footage 4,205 sqft
Price per Sqft $102
Subdivision Otter Creek Community
MLS Listing ID 23020965
Sold Date 09/11/23
Style Traditional
Bedrooms 4
Full Baths 4
Half Baths 1
Condo Fees $45
HOA Fees $45
Year Built 1986
Annual Tax Amount $3,679
Tax Year 2023
Lot Size 0.770 Acres
Acres 0.77
Property Description
Welcome home to this charming sanctuary in the desired Hunters Woods section of Otter Creek. This well-maintained home offers 4 spacious bedrooms with individual bathrooms, large walk-in closets, upgraded ceiling fans, Entergy weatherization, smart thermostats, and a new roof in 2020. The pegged wood flooring, crown molding, the beadboard kitchen ceiling and ample kitchen storage add to the home's charm. The primary bedroom has its own fireplace and an incredible sunroom for perfect solace. The bonus room allows amazing space for family time, play and entertaining. The wooded 0.77 acre lot with a cul de sac location provides tranquility. The brand new deck with a gazebo invites you to enjoy your morning coffee while the family enjoys the sprawling back yard, or entertain friends and family. The Otter Creek HOA includes a clubhouse, pool, playgrounds and tennis courts. This home of your family's dreams is located just 2.3 miles from the Outlets of Little Rock and has easy access to both Little Rock or Bryant. Don't wait to make it yours! Showings begin on 7/11/23.
Location
State AR
County Pulaski
Area Lit - Otter Creek, Westfield & Surrounding Areas
Rooms
Other Rooms Sun Room, Bonus Room, Laundry
Basement None
Dining Room Separate Dining Room, Kitchen/Dining Combo
Kitchen Built-In Stove, Electric Range, Dishwasher, Disposal, Ice Maker Connection
Interior
Interior Features Washer Connection, Dryer Connection-Electric, Water Heater-Gas, Security System, Walk-In Closet(s), Ceiling Fan(s), Walk-in Shower
Heating Central Cool-Electric, Central Heat-Gas
Flooring Carpet, Wood, Tile
Fireplaces Type Woodburning-Site-Built, Gas Starter
Equipment Built-In Stove, Electric Range, Dishwasher, Disposal, Ice Maker Connection
Exterior
Exterior Feature Deck, Porch, Gazebo, Wood Fence
Parking Features Garage, Two Car, Side Entry
Utilities Available Sewer-Public, Water-Public, Elec-Municipal (+Entergy), Gas-Natural
Amenities Available Swimming Pool(s), Tennis Court(s), Playground, Clubhouse
Roof Type Architectural Shingle
Building
Lot Description Sloped, In Subdivision
Story Two Story
Foundation Crawl Space
New Construction No
Read Less Info
Want to know what your home might be worth? Contact us for a FREE valuation!

Our team is ready to help you sell your home for the highest possible price ASAP
Bought with RE/MAX Elite
"My job is to find and attract mastery-based agents to the office, protect the culture, and make sure everyone is happy! "






