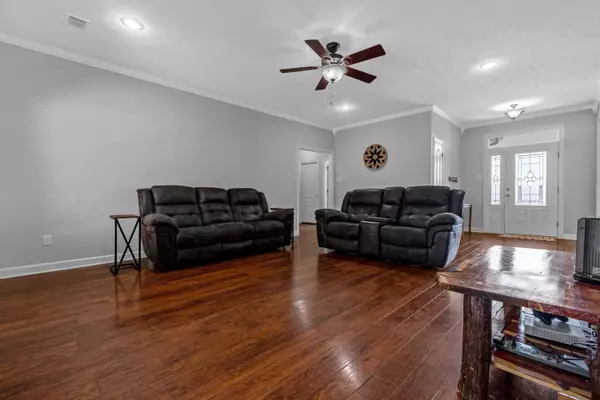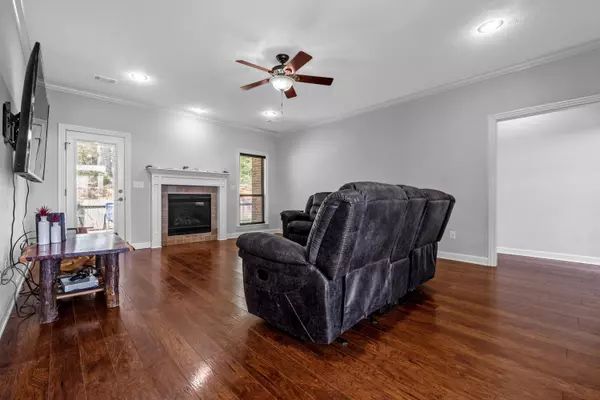$235,000
For more information regarding the value of a property, please contact us for a free consultation.
3 Beds
2 Baths
1,705 SqFt
SOLD DATE : 09/14/2023
Key Details
Property Type Single Family Home
Sub Type Detached
Listing Status Sold
Purchase Type For Sale
Square Footage 1,705 sqft
Price per Sqft $139
Subdivision Magness Creek North
MLS Listing ID 23025937
Sold Date 09/14/23
Style Traditional
Bedrooms 3
Full Baths 2
Condo Fees $120
HOA Fees $120
Year Built 2013
Annual Tax Amount $1,687
Lot Size 0.510 Acres
Acres 0.51
Property Description
Welcome to 18 Lauren Cove ~ Beautiful 3 bedroom 2 bath home located in Magness Creek North. You will love the design of this home. This home features: high ceilings, hard wood floors and has both a huge living room and kitchen. The Kitchen is a Chef's Dream with so much storage, granite counters and wood stained cabinets! Large living room for family gatherings and gas fireplace. Large master bedroom & bathroom. Home has private fenced back yard with green space behind and side entry garage. The view from the kitchen windows and front porch are stunning and offer beautiful views of sunsets and one of the best places in town to watch 4th of July fireworks. Home has separate laundry room. Call today to schedule your private tour. Home is back on the market due to no fault of the seller's and inspection report is available if desired and requested.
Location
State AR
County Lonoke
Area Cabot School District
Rooms
Other Rooms Laundry
Dining Room Eat-In Kitchen, Kitchen/Dining Combo, Breakfast Bar
Kitchen Free-Standing Stove, Microwave, Electric Range, Surface Range, Dishwasher, Pantry, Ice Maker Connection
Interior
Interior Features Washer Connection, Dryer Connection-Electric, Smoke Detector(s), Floored Attic, Walk-In Closet(s), Ceiling Fan(s), Breakfast Bar, Kit Counter- Granite Slab
Heating Central Cool-Electric, Central Heat-Electric
Flooring Carpet, Wood, Tile
Fireplaces Type Gas Logs Present
Equipment Free-Standing Stove, Microwave, Electric Range, Surface Range, Dishwasher, Pantry, Ice Maker Connection
Exterior
Exterior Feature Guttering, Wood Fence, Video Surveillance
Parking Features Garage, Two Car, Auto Door Opener, Side Entry
Utilities Available Sewer-Public, Water-Public, Electric-Co-op
Amenities Available Tennis Court(s), Playground
Roof Type Architectural Shingle
Building
Lot Description Sloped, Cul-de-sac, In Subdivision, Lake View
Story One Story
Foundation Slab
New Construction No
Read Less Info
Want to know what your home might be worth? Contact us for a FREE valuation!

Our team is ready to help you sell your home for the highest possible price ASAP
Bought with RE/MAX Real Estate Connection
"My job is to find and attract mastery-based agents to the office, protect the culture, and make sure everyone is happy! "






