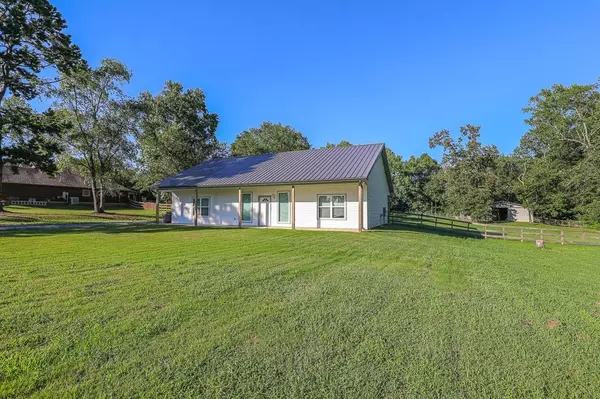$265,000
For more information regarding the value of a property, please contact us for a free consultation.
3 Beds
2 Baths
1,685 SqFt
SOLD DATE : 09/18/2023
Key Details
Property Type Single Family Home
Sub Type Detached
Listing Status Sold
Purchase Type For Sale
Square Footage 1,685 sqft
Price per Sqft $160
Subdivision Turtle Creek
MLS Listing ID 23024452
Sold Date 09/18/23
Style Traditional
Bedrooms 3
Full Baths 2
Year Built 2019
Annual Tax Amount $1,367
Tax Year 2022
Lot Size 1.870 Acres
Acres 1.87
Property Description
Dreaming of a great house on land? Close to town? This 4- year old custom house sits on nearly 2 flat and spacious acres, and is conveniently located on Turtle Creek Road in Haskell! Complete with a barn out back, the fully-fenced yard is perfect for those looking for a little extra space and some privacy. Covered patio, too! Inside, the spacious family room (with built-ins) is open to the fabulous kitchen! The kitchen boasts a huge granite island, perfect for the cook, a gas range, and a pot filler, too! The primary suite features a HUGE custom tile shower with multiple shower heads! With 3 bedrooms/ 2 baths / mud room area and laundry room, this home could be the perfect one for you! Call for your private showing today!! Agents see remarks!
Location
State AR
County Saline
Area Benton-Harmony Grove
Rooms
Other Rooms Great Room, Laundry
Dining Room Eat-In Kitchen, Kitchen/Dining Combo, Breakfast Bar
Kitchen Free-Standing Stove, Gas Range, Dishwasher, Disposal, Ice Maker Connection
Interior
Interior Features Washer Connection, Dryer Connection-Electric, Water Heater-Electric, Smoke Detector(s), Floored Attic, Walk-In Closet(s), Built-Ins, Ceiling Fan(s), Walk-in Shower, Breakfast Bar, Kit Counter- Granite Slab
Heating Central Cool-Electric, Attic Fan, Central Heat-Electric
Flooring Tile, Laminate
Fireplaces Type None
Equipment Free-Standing Stove, Gas Range, Dishwasher, Disposal, Ice Maker Connection
Exterior
Exterior Feature Patio, Porch, Fully Fenced, Outside Storage Area, Guttering, Wood Fence
Parking Features Garage, One Car, Auto Door Opener, Side Entry
Utilities Available Septic, Water-Public, Elec-Municipal (+Entergy)
Roof Type Metal
Building
Lot Description Level, Rural Property, In Subdivision
Story One Story
Foundation Slab
New Construction No
Schools
Elementary Schools Harmony Grove
Middle Schools Harmony Grove
High Schools Harmony Grove
Read Less Info
Want to know what your home might be worth? Contact us for a FREE valuation!

Our team is ready to help you sell your home for the highest possible price ASAP
Bought with McKimmey Associates REALTORS NLR
"My job is to find and attract mastery-based agents to the office, protect the culture, and make sure everyone is happy! "






