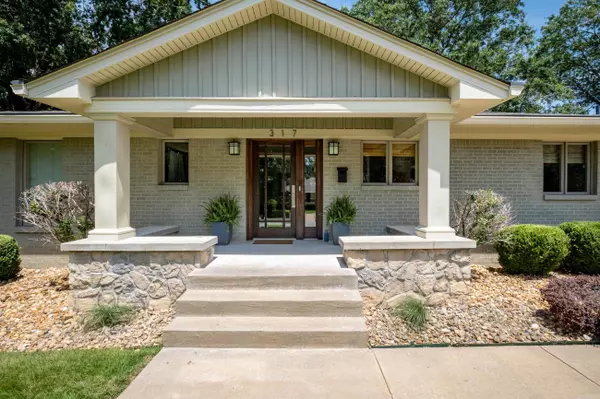$650,000
For more information regarding the value of a property, please contact us for a free consultation.
4 Beds
4 Baths
3,861 SqFt
SOLD DATE : 09/20/2023
Key Details
Property Type Single Family Home
Sub Type Detached
Listing Status Sold
Purchase Type For Sale
Square Footage 3,861 sqft
Price per Sqft $163
Subdivision Kingwood Place
MLS Listing ID 23022132
Sold Date 09/20/23
Style Ranch
Bedrooms 4
Full Baths 4
Year Built 1954
Annual Tax Amount $3,620
Tax Year 2022
Lot Size 0.760 Acres
Acres 0.76
Property Description
Welcome to this stunning renovated midcentury modern gem in Kingwood! This home features 4 spacious bedrooms and 4 baths, providing ample space for family and guests. Step inside and be greeted by an open floor plan that features abundant natural light, combined w/ sleek design, creating a warm, yet contemporary atmosphere. The main level boasts a luxurious primary bedroom w/ ensuite bath and walk in closet, offering a private and tranquil retreat. Additionally, the fully renovated kitchen showcases top-of-the-line appliances, custom maple cabinetry, and walk in pantry. Featuring two separate living areas and kitchens, perfect for hosting gatherings. Outdoors, the backyard oasis awaits, featuring a beautifully stained covered deck, overlooking the perfectly manicured lawn, wooded ridge, and spacious stamped concrete patio, perfect for outdoor entertaining. Whole house generator (2020), new roof (2023), woodburning fireplace, and 600+ sq ft of heated/cooled storage. Conveniently located in a highly desirable neighborhood, just minutes from shopping and restaurants. Zoned for Jefferson Elementary.
Location
State AR
County Pulaski
Area Lit - West Little Rock (North)
Rooms
Other Rooms Great Room, Den/Family Room, In-Law Quarters, Workshop/Craft, Unfinished Space, Laundry, Basement
Basement Partially Finished, Heated, Cooled
Dining Room Breakfast Bar, Living/Dining Combo
Kitchen Built-In Stove, Gas Range, Dishwasher, Disposal, Trash Compactor, Pantry, Ice Maker Connection, Wall Oven, Ice Machine
Interior
Interior Features Wet Bar, Washer Connection, Water Heater-Gas, Smoke Detector(s), Walk-In Closet(s), Built-Ins, Ceiling Fan(s), Walk-in Shower, Wired for Highspeed Inter, Kit Counter- Granite Slab
Heating Central Cool-Electric, Central Heat-Gas, Zoned Units
Flooring Wood, Tile, Concrete
Fireplaces Type Woodburning-Site-Built, Gas Starter
Equipment Built-In Stove, Gas Range, Dishwasher, Disposal, Trash Compactor, Pantry, Ice Maker Connection, Wall Oven, Ice Machine
Exterior
Exterior Feature Patio, Deck, Fully Fenced, Guttering, Lawn Sprinkler, Chain Link, Wood Fence, Covered Patio
Parking Features Garage, Parking Pads, One Car, Auto Door Opener
Utilities Available Sewer-Public, Water-Public, Elec-Municipal (+Entergy), Gas-Natural
Roof Type Architectural Shingle
Building
Lot Description Sloped, Level, In Subdivision
Story Split to the Rear
Foundation Slab
New Construction No
Read Less Info
Want to know what your home might be worth? Contact us for a FREE valuation!

Our team is ready to help you sell your home for the highest possible price ASAP
Bought with CBRE, Inc.
"My job is to find and attract mastery-based agents to the office, protect the culture, and make sure everyone is happy! "






