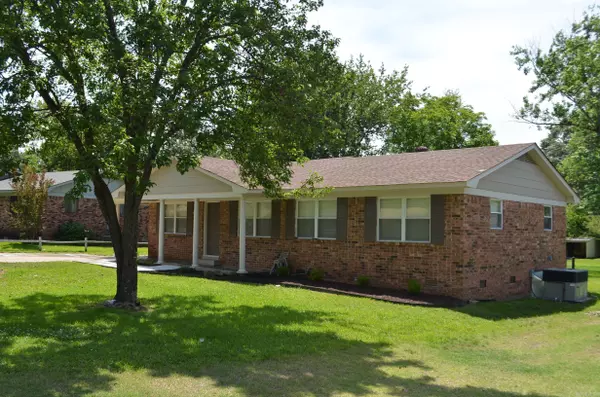$189,000
For more information regarding the value of a property, please contact us for a free consultation.
3 Beds
2.5 Baths
1,340 SqFt
SOLD DATE : 09/21/2023
Key Details
Property Type Single Family Home
Sub Type Detached
Listing Status Sold
Purchase Type For Sale
Square Footage 1,340 sqft
Price per Sqft $139
Subdivision Indianhead Lakes Est
MLS Listing ID 23023146
Sold Date 09/21/23
Style Ranch
Bedrooms 3
Full Baths 2
Half Baths 1
Year Built 1966
Annual Tax Amount $1,187
Tax Year 2022
Lot Size 0.550 Acres
Acres 0.55
Property Description
This home hosts a variety of modern updates, in a quiet neighborhood. Deerfield Drive is not a cut-through street, so the traffic count is very low. The house has a secluded and semi-private medium sized backyard perfect for kids and pets to play. The covered back patio is perfect for entertaining and cooking on the grill, or quietly lounging while enjoying the birds and squirrels. The house was completely remodeled in early 2016. The remodel consists of the following:(1) new electrical wire, outlets, fixtures, breakers, breaker box, and switches. (2) new PEX plumbing lines, drain pipes, toilets, tankless water heater, tubs and fixtures. (3) New exterior TRANE HVAC Package Unit (4) new floor joists in the kitchen, subfloor, and tile. (5) New tile floor and subfloor in the bathrooms (6) new cabinets throughout (7) refinished hardwood flooring (8) New Interior Paint in June 2023 (8) New Hardie Siding, trim, soffit, & fascia over the entire exterior that was not brick masonry (9) Exterior Paint (10) New Gutters (11) Crawl Space encapsulation with two new sump pumps and dehumidifier (12) all existing walls and drywall were stripped and refinished with clean, light orange peel texture.
Location
State AR
County Pulaski
Area Sherwood
Zoning R1
Rooms
Other Rooms Other (see remarks)
Basement None
Dining Room Eat-In Kitchen, Kitchen/Dining Combo
Kitchen Free-Standing Stove, Microwave, Electric Range, Dishwasher, Refrigerator-Stays, Ice Maker Connection
Interior
Interior Features Dryer Connection-Electric, Water Heater-Gas, Smoke Detector(s), Ceiling Fan(s), Kit Counter- Granite Slab
Heating Central Cool-Electric, Attic Fan, Central Heat-Gas, Dehumidifier
Flooring Wood, Tile
Fireplaces Type None
Equipment Free-Standing Stove, Microwave, Electric Range, Dishwasher, Refrigerator-Stays, Ice Maker Connection
Exterior
Exterior Feature Patio, Deck, Porch, Fully Fenced, Guttering, Chain Link
Parking Features Carport, Side Entry
Utilities Available Sewer-Public, Water-Public, Elec-Municipal (+Entergy), Gas-Natural, TV-Cable
Amenities Available Tennis Court(s)
Roof Type Architectural Shingle
Building
Lot Description Level, River/Lake Area, Common to Lake, Near Bus Stop
Story One Story
Foundation Crawl Space
New Construction No
Schools
Elementary Schools Clinton
Middle Schools Sylvan Hills Middle School
High Schools Sylvan Hills
Read Less Info
Want to know what your home might be worth? Contact us for a FREE valuation!

Our team is ready to help you sell your home for the highest possible price ASAP
Bought with ESQ. Realty Group
"My job is to find and attract mastery-based agents to the office, protect the culture, and make sure everyone is happy! "






