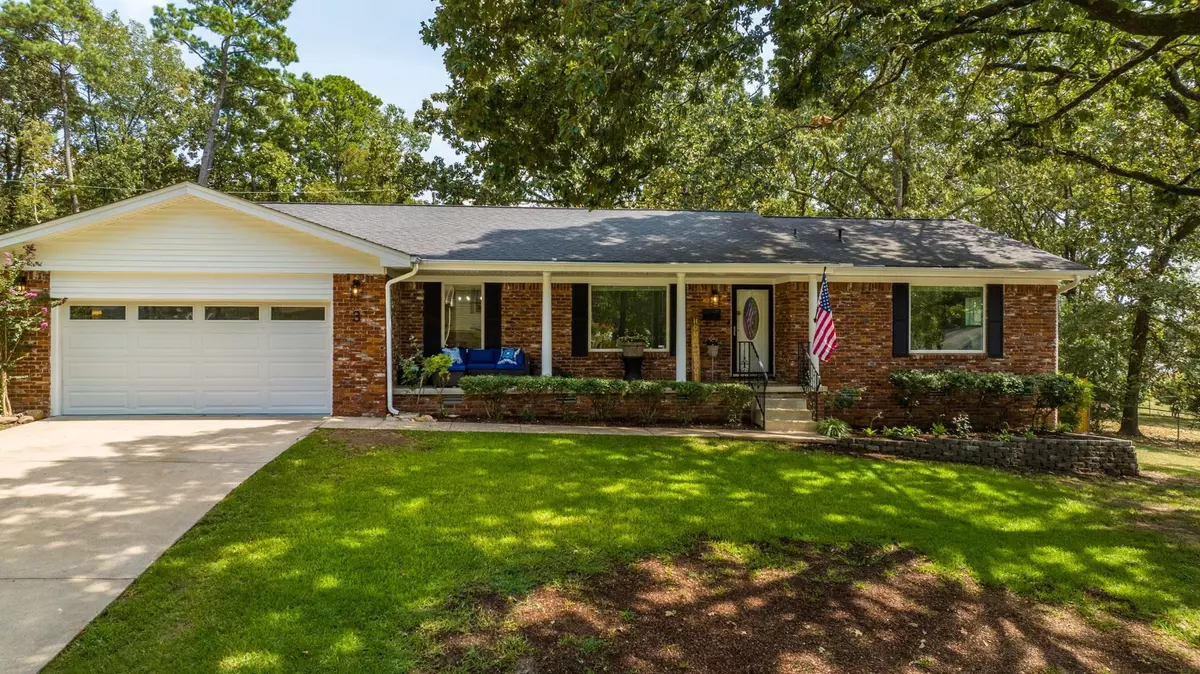$308,000
For more information regarding the value of a property, please contact us for a free consultation.
3 Beds
2 Baths
2,022 SqFt
SOLD DATE : 09/25/2023
Key Details
Property Type Single Family Home
Sub Type Detached
Listing Status Sold
Purchase Type For Sale
Square Footage 2,022 sqft
Price per Sqft $158
Subdivision Colony West
MLS Listing ID 23026787
Sold Date 09/25/23
Style Traditional
Bedrooms 3
Full Baths 2
Condo Fees $200
HOA Fees $200
Year Built 1967
Annual Tax Amount $1,250
Tax Year 2022
Lot Size 0.330 Acres
Acres 0.33
Property Description
Remodeled 3/2 (+ an office!) ALL brick 1 Level home with a 400 sqft Workshop out back, set in a quiet Cul de Sac! A picture is worth a thousand words, and these photos say it ALL! Front Living room & Dining room have big, beautiful windows! Fabulous Kitchen with new cabinetry, new SS appliances, quartz countertops, island/breakfast bar opens up to the back den with a fireplace and also leads to the 680 sq.ft patio! 2 car garage & oversized laundry room/office with storage are next to the kitchen. The 3 BR's are on the other side of the house; all remodeled from top to bottom! Hall bath has a tub and new Master bath features a walk-in shower! Lots of closet space! Beautifully decorated with calming colors and classy touches, lovely light fixtures and pretty quartz countertops! Fully fenced yard is situated on .33 acres and has a 20'x20' separate workshop! Main electrical panel replaced & upgraded to a 200 Amp. New paint, flooring, light fixtures, and bathroom fixtures. Roof and windows < 4 years old. Don't forget the Neighborhood pool, playground, and tennis court that are one of the benefits of living in Colony West! Move in ready; painter has a few touch ups! Open House 8/27 2-4
Location
State AR
County Pulaski
Area Lit - West Little Rock (North)
Rooms
Other Rooms Formal Living Room, Den/Family Room, Office/Study, Workshop/Craft
Dining Room Breakfast Bar, Kitchen/Den, Separate Dining Room
Kitchen Free-Standing Stove, Electric Range, Dishwasher, Disposal, Pantry, Refrigerator-Stays, Ice Maker Connection
Interior
Interior Features Washer Connection, Dryer Connection-Electric, Water Heater-Electric, Smoke Detector(s), Walk-In Closet(s), Ceiling Fan(s), Walk-in Shower, Breakfast Bar, Kit Counter-Quartz
Heating Central Cool-Gas, Central Heat-Gas
Flooring Luxury Vinyl
Fireplaces Type Woodburning-Site-Built
Equipment Free-Standing Stove, Electric Range, Dishwasher, Disposal, Pantry, Refrigerator-Stays, Ice Maker Connection
Exterior
Exterior Feature Patio, Porch, Fully Fenced, Outside Storage Area, Guttering, Shop, Chain Link, Wood Fence
Parking Features Garage, Two Car
Utilities Available Sewer-Public, Water-Public, Elec-Municipal (+Entergy), Gas-Natural
Roof Type Composition
Building
Lot Description Level, Cul-de-sac, Extra Landscaping, In Subdivision
Story One Story
Foundation Crawl Space
New Construction No
Read Less Info
Want to know what your home might be worth? Contact us for a FREE valuation!

Our team is ready to help you sell your home for the highest possible price ASAP
Bought with Crye-Leike REALTORS Kanis Branch
"My job is to find and attract mastery-based agents to the office, protect the culture, and make sure everyone is happy! "






