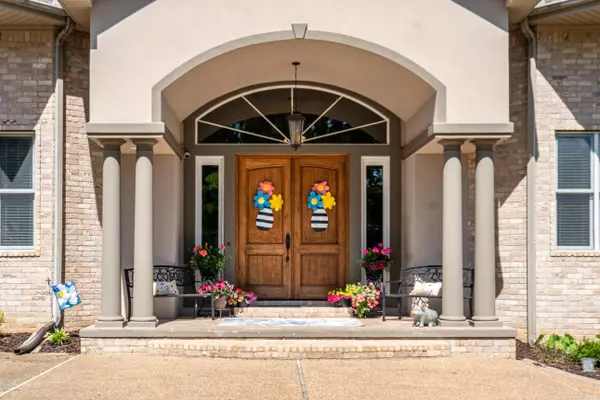$529,000
For more information regarding the value of a property, please contact us for a free consultation.
4 Beds
3.5 Baths
3,379 SqFt
SOLD DATE : 10/02/2023
Key Details
Property Type Single Family Home
Sub Type Rural Residential
Listing Status Sold
Purchase Type For Sale
Square Footage 3,379 sqft
Price per Sqft $147
Subdivision Quail Ridge Estates
MLS Listing ID 23012548
Sold Date 10/02/23
Style Traditional
Bedrooms 4
Full Baths 3
Half Baths 1
Condo Fees $425
HOA Fees $425
Year Built 2004
Annual Tax Amount $4,388
Tax Year 2022
Lot Size 0.500 Acres
Acres 0.5
Property Description
Luxury in Quail Ridge! Enjoy this custom built home with all the extra amenities. The kitchen/ dining area are of course in the heart of the home. Stainless steel appliances, granite countertops. Bonus room, currently being used as a playroom could be a media space. Family room w/fireplace. Huge outdoor living area, including a beautiful pergola. Perfect for hosting/entertaining family and friends. Seller has recently updated all landscaping Located in a established gated community on a 1/2 ac. lot. From your back deck you have views of the community pond. This is a very peaceful and maintained neighborhood. Perfect for new families or retirement! Seller has recently upgraded and added tons of landscaping. Added custom shelving in the garage to help you organize all of your belongings. POA has just approved the construction of a playground in the community.
Location
State AR
County Garland
Area Lakeside School District
Rooms
Other Rooms Office/Study, Bonus Room, Laundry
Dining Room Eat-In Kitchen, Breakfast Bar
Kitchen Built-In Stove, Electric Range, Dishwasher, Disposal, Pantry
Interior
Interior Features Washer Connection, Dryer Connection-Electric, Walk-In Closet(s), Built-Ins, Ceiling Fan(s), Breakfast Bar, Kit Counter- Granite Slab
Heating Central Cool-Electric, Central Heat-Electric
Flooring Carpet, Tile, Laminate
Fireplaces Type Gas Starter, Gas Logs Present
Equipment Built-In Stove, Electric Range, Dishwasher, Disposal, Pantry
Exterior
Exterior Feature Deck, Partially Fenced, Lawn Sprinkler, Iron Fence, Covered Patio
Parking Features Garage, Two Car, Auto Door Opener, Side Entry
Utilities Available Sewer-Public, Water-Public, Elec-Municipal (+Entergy), Gas-Natural, TV-Cable
Amenities Available Mandatory Fee, Gated Entrance
Roof Type Composition
Building
Lot Description Extra Landscaping, In Subdivision
Story One Story
Foundation Slab/Crawl Combination
New Construction No
Read Less Info
Want to know what your home might be worth? Contact us for a FREE valuation!

Our team is ready to help you sell your home for the highest possible price ASAP
Bought with Crye-Leike REALTORS
"My job is to find and attract mastery-based agents to the office, protect the culture, and make sure everyone is happy! "






