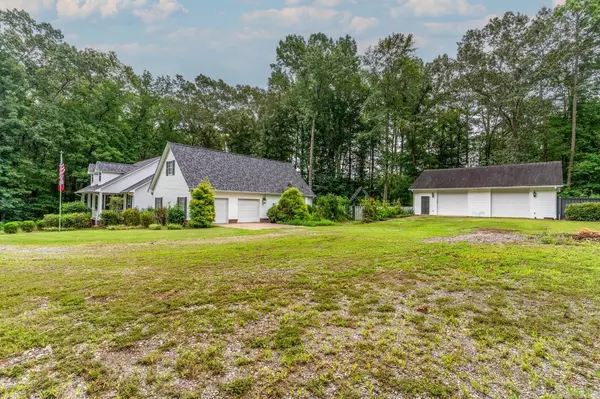$479,900
For more information regarding the value of a property, please contact us for a free consultation.
3 Beds
2.5 Baths
2,345 SqFt
SOLD DATE : 10/02/2023
Key Details
Property Type Single Family Home
Sub Type Detached
Listing Status Sold
Purchase Type For Sale
Square Footage 2,345 sqft
Price per Sqft $204
Subdivision Metes & Bounds
MLS Listing ID 23024936
Sold Date 10/02/23
Style Traditional,Country
Bedrooms 3
Full Baths 2
Half Baths 1
Year Built 2004
Annual Tax Amount $4,608
Tax Year 2023
Lot Size 12.590 Acres
Acres 12.59
Property Description
Welcome to market 9401 Johnson Road in Mabelvale, Arkansas. This country style home is situated on +/- 12.6 secluded acres of wooded tranquility. The home is accessed through a gated entrance and private driveway. Exterior features include a southern style front porch, screened-in back patio, and an expansive, wooden deck. The backyard is beautifully landscaped and is framed by a quaint, white picket fence with multiple gates. Additionally, the property boasts a 32x40 foot heated and cooled workshop with two garage bays for additional parking. The interior features a formal dining area off the foyer, modern kitchen with granite countertops, dining area with bay windows, and a vaulted living area with shiplap accents. Two of the bedrooms are located by hallway from the living area with access to a private bathroom. From the kitchen, you will find an additional half bath, laundry closet, and access to the attached two car garage. The spacious, primary suite follows and features a vaulted ceiling, private bath with a walk-in shower and jacuzzi tub, dual vanity, and walk-in closet. Lastly, upstairs is a large bonus room which can be used as a bedroom, office, or media room.
Location
State AR
County Pulaski
Area Lit - Southwest Little Rock (South)
Rooms
Other Rooms Den/Family Room, Workshop/Craft, Bonus Room
Dining Room Separate Dining Room, Eat-In Kitchen, Breakfast Bar
Kitchen Built-In Stove, Microwave, Gas Range, Dishwasher, Disposal, Pantry
Interior
Interior Features Washer Connection, Dryer Connection-Electric, Water Heater-Gas, Security System, Walk-In Closet(s), Built-Ins, Ceiling Fan(s), Walk-in Shower, Breakfast Bar
Heating Central Cool-Electric, Central Heat-Gas, Zoned Units
Flooring Carpet, Wood, Tile
Fireplaces Type None
Equipment Built-In Stove, Microwave, Gas Range, Dishwasher, Disposal, Pantry
Exterior
Exterior Feature Deck, Screened Porch, Porch, Guttering, Lawn Sprinkler, Shop, RV Parking
Parking Features Garage, Two Car
Utilities Available Septic, Water-Public, Elec-Municipal (+Entergy), Gas-Natural
Amenities Available Gated Entrance
Roof Type Architectural Shingle
Building
Lot Description Level, Wooded, Not in Subdivision
Story One Story, Finished Attic
Foundation Crawl Space
New Construction No
Read Less Info
Want to know what your home might be worth? Contact us for a FREE valuation!

Our team is ready to help you sell your home for the highest possible price ASAP
Bought with Vylla Home
"My job is to find and attract mastery-based agents to the office, protect the culture, and make sure everyone is happy! "






