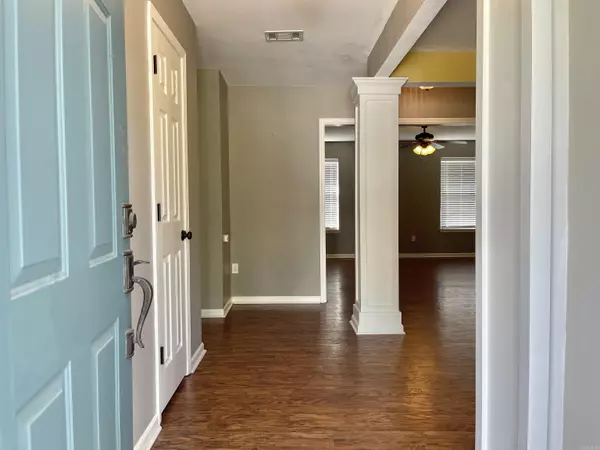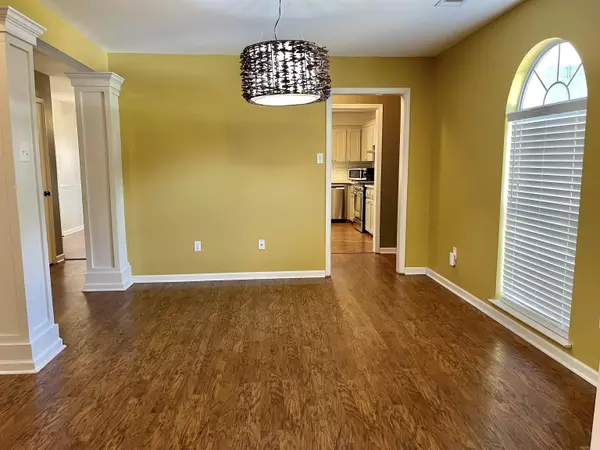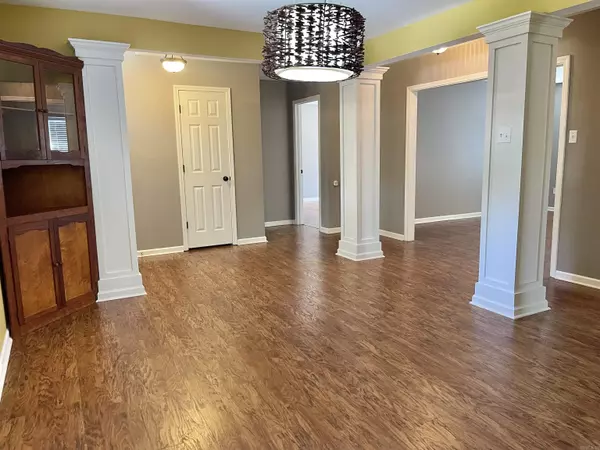$284,900
For more information regarding the value of a property, please contact us for a free consultation.
3 Beds
2.5 Baths
2,275 SqFt
SOLD DATE : 10/06/2023
Key Details
Property Type Single Family Home
Sub Type Detached
Listing Status Sold
Purchase Type For Sale
Square Footage 2,275 sqft
Price per Sqft $118
Subdivision Wellington Pointe
MLS Listing ID 23024019
Sold Date 10/06/23
Style Traditional
Bedrooms 3
Full Baths 2
Half Baths 1
Condo Fees $90
HOA Fees $90
Year Built 1995
Annual Tax Amount $1,605
Lot Size 0.290 Acres
Acres 0.29
Property Description
DON'T MISS THIS BEAUTIFUL AND AMAZING HOME in Wellington Pointe, a very desirable and well established neighborhood!! This home has 3 bedrooms and 2.5 bathrooms with lots of living space. It features a large living room and 2 extra rooms to make whatever you want, whether it is a formal dining room or office or bonus room. It also has 3 very cute dormer areas that can be used as sitting areas good for reading or just relaxing spots. Enjoy the covered back patio for grilling or just siting and enjoying your morning coffee. New Fence and New HVAC 2012, New Flooring, New Covered Back Deck and New Hot Water Heater 2016, New Roof and New Remodeled Kitchen 2018, New Interior and Exterior Paint 2023. This amazing home is ready for you and your family to call it home!!! Call me or your agent and lets go see this beautiful Wellington Pointe home. Lets make this your new address and fill it will tons of family memories!!!!!
Location
State AR
County Saline
Area Benton
Rooms
Other Rooms Great Room, Den/Family Room, Office/Study, Bonus Room, Laundry
Dining Room Separate Dining Room, Eat-In Kitchen, Kitchen/Dining Combo, Breakfast Bar
Kitchen Free-Standing Stove, Microwave, Gas Range, Dishwasher, Disposal, Pantry, Ice Maker Connection
Interior
Interior Features Washer Connection, Dryer Connection-Electric, Water Heater-Gas, Smoke Detector(s), Security System, Floored Attic, Walk-In Closet(s), Ceiling Fan(s), Breakfast Bar, Kit Counter- Granite Slab
Heating Central Cool-Electric, Central Heat-Gas
Flooring Carpet, Tile, Luxury Vinyl
Fireplaces Type None
Equipment Free-Standing Stove, Microwave, Gas Range, Dishwasher, Disposal, Pantry, Ice Maker Connection
Exterior
Exterior Feature Patio, Deck, Porch, Fully Fenced, Guttering, Wood Fence, Covered Patio
Parking Features Garage, Two Car, Auto Door Opener
Utilities Available Sewer-Public, Water-Public, Elec-Municipal (+Entergy), Electric-Co-op, Gas-Natural, TV-Cable, TV-Satellite Dish, Telephone-Private
Roof Type Composition,Architectural Shingle
Building
Lot Description Sloped, Level, Extra Landscaping, In Subdivision
Story Two Story
Foundation Crawl Space
New Construction No
Read Less Info
Want to know what your home might be worth? Contact us for a FREE valuation!

Our team is ready to help you sell your home for the highest possible price ASAP
Bought with Baxley-Penfield-Moudy Realtors
"My job is to find and attract mastery-based agents to the office, protect the culture, and make sure everyone is happy! "






