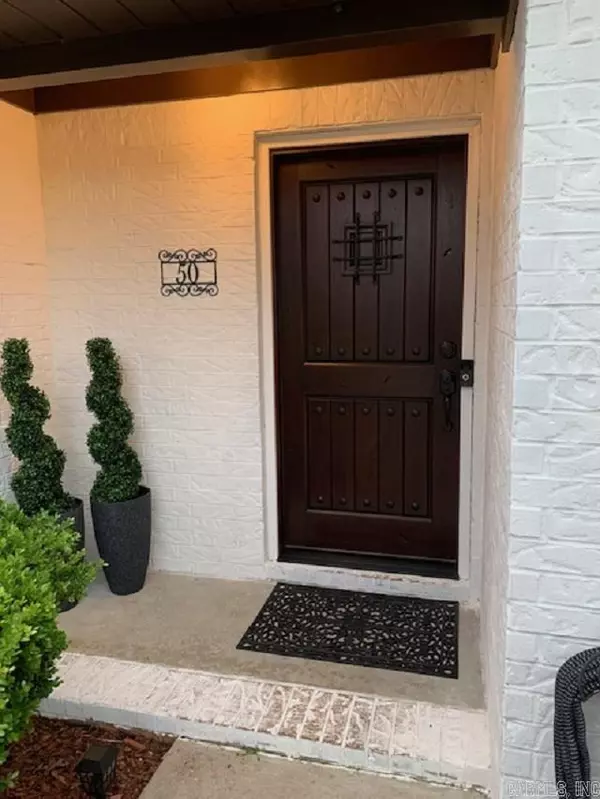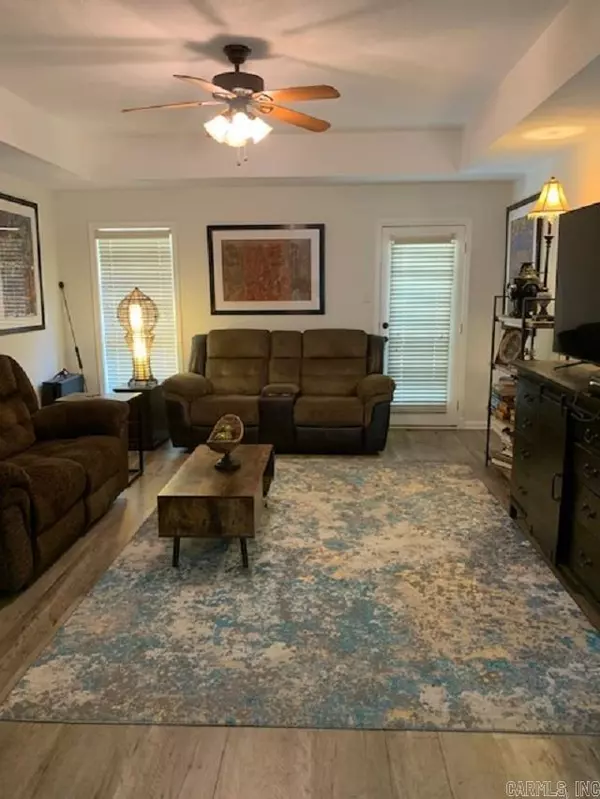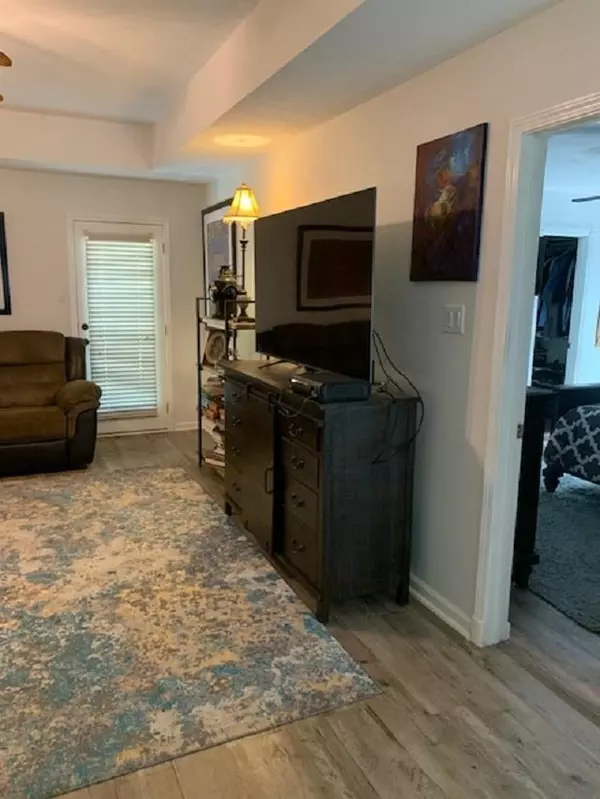$233,700
For more information regarding the value of a property, please contact us for a free consultation.
3 Beds
2 Baths
1,474 SqFt
SOLD DATE : 10/12/2023
Key Details
Property Type Single Family Home
Sub Type Detached
Listing Status Sold
Purchase Type For Sale
Square Footage 1,474 sqft
Price per Sqft $151
Subdivision Hunter Heights
MLS Listing ID 23030412
Sold Date 10/12/23
Style Contemporary,Spanish
Bedrooms 3
Full Baths 2
Year Built 2006
Annual Tax Amount $1,261
Tax Year 2022
Lot Size 10,018 Sqft
Acres 0.23
Property Description
The whole package! Move-in-ready with all the updates. Great location with awesome floorplan. New roof, new garage opener with keypad and MyQ app, renovated kitchen with new Whirlpool stainless appliances, farm sink and new faucet, custom granite countertops and high-end slate backsplash. All electrical has been updated with new receptacles and switches. New water heater, extra landscaping, custom wood entry door, Ring doorbell and 4 additional security cameras. HVAC recently serviced, charged, cleaned and replaced parts in outside unit. Dryer vent professional cleaned. Wood accent walls, new quartz and sinks in each bathroom. Hidden safe, vinyl siding and brick. No HOA or POA! TV's do not stay but wall mounts will be left in place. Primary bedroom holds a king bed with plenty of room for furniture. Primary bath has double vanity. There are 2 walk-in-closets in the primary bedroom. New hardware throughout. Ceiling fans in every bedroom. Current office has upgraded electrical to accommodate multiple electronics/computers. Fully fenced back yard with dog pen. Owner/Agent. Close to schools, park, retail and food. 15 minutes from Conway. Well cared for home with higher-end upgrades.
Location
State AR
County Faulkner
Area Greenbrier School District
Zoning Res
Rooms
Other Rooms Formal Living Room, Office/Study, Workshop/Craft
Dining Room Eat-In Kitchen
Kitchen Free-Standing Stove, Microwave, Electric Range, Dishwasher, Disposal, Pantry, Refrigerator-Stays, Ice Maker Connection, Water Filter
Interior
Interior Features Washer Connection, Washer-Stays, Dryer Connection-Electric, Dryer-Stays, Water Heater-Electric, Smoke Detector(s), Security System, Window Treatments, Floored Attic, Walk-In Closet(s), Ceiling Fan(s), Wired for Highspeed Inter, Video Surveillance, Kit Counter- Granite Slab
Heating Central Cool-Electric, Central Heat-Gas
Flooring Laminate
Fireplaces Type None
Equipment Free-Standing Stove, Microwave, Electric Range, Dishwasher, Disposal, Pantry, Refrigerator-Stays, Ice Maker Connection, Water Filter
Exterior
Exterior Feature Patio, Fully Fenced, Guttering, Dog Run, Wood Fence
Parking Features Garage, Two Car, Auto Door Opener
Utilities Available Sewer-Public, Water-Public, Elec-Municipal (+Entergy), Gas-Natural
Amenities Available Playground, No Fee, Fitness/Bike Trail
Roof Type Architectural Shingle
Building
Lot Description Level, Cleared, Extra Landscaping, In Subdivision
Story One Story
Foundation Slab
New Construction No
Read Less Info
Want to know what your home might be worth? Contact us for a FREE valuation!

Our team is ready to help you sell your home for the highest possible price ASAP
Bought with RE/MAX Elite Conway Branch
"My job is to find and attract mastery-based agents to the office, protect the culture, and make sure everyone is happy! "






