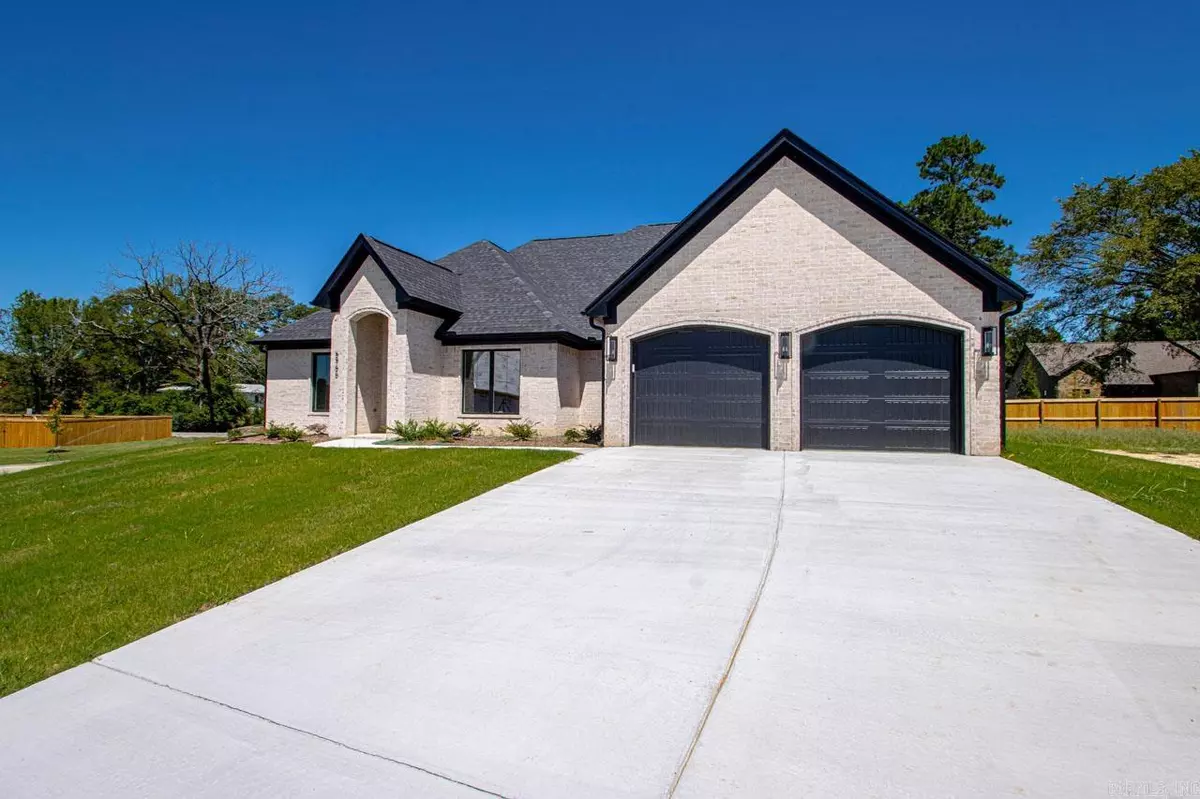$414,900
For more information regarding the value of a property, please contact us for a free consultation.
3 Beds
2 Baths
2,201 SqFt
SOLD DATE : 10/18/2023
Key Details
Property Type Single Family Home
Sub Type Detached
Listing Status Sold
Purchase Type For Sale
Square Footage 2,201 sqft
Price per Sqft $183
Subdivision Severn Landing @ Hurricane Lake
MLS Listing ID 23019521
Sold Date 10/18/23
Style Traditional
Bedrooms 3
Full Baths 2
Condo Fees $54
HOA Fees $54
Year Built 2023
Annual Tax Amount $704
Tax Year 2022
Lot Size 9,147 Sqft
Acres 0.21
Property Description
Welcome to your dream home in Severn Landing, nestled within the prestigious Hurricane Lake Estates. This stunning new construction boasts 3 beds & 2 baths, adorned with an exquisite neutral color palette that creates a serene atmosphere. Step onto light oak hardwood flooring that flows gracefully through the main living areas & the luxurious primary suite. Every detail is a masterpiece, from the beautiful millwork that graces the walls to the custom cabinetry that adorns the heart of this home. The spacious primary suite offers a retreat within itself, featuring a massive walk-in closet, an indulgent walk-in tile shower, & a relaxing soaker tub that conveniently connects to the laundry room for your utmost convenience. As you step outside, you'll find yourself on a covered patio, the perfect spot to unwind & take in the picturesque fully fenced backyard. This is more than a house; it's a custom-built haven that encapsulates both elegance & functionality. Seize the opportunity to make this house you forever home - a testament to your taste & discernment. Don't miss out on witnessing the culmination of architectural brilliance & design ingenuity. Schedule your showing today
Location
State AR
County Saline
Area Bryant
Rooms
Other Rooms Laundry
Basement None
Dining Room Separate Dining Room, Eat-In Kitchen
Kitchen Free-Standing Stove, Microwave, Gas Range, Dishwasher, Disposal, Pantry, Ice Maker Connection
Interior
Interior Features Washer Connection, Dryer Connection-Electric, Water Heater-Gas, Smoke Detector(s), Floored Attic, Walk-In Closet(s), Built-Ins, Ceiling Fan(s), Walk-in Shower, Wired for Highspeed Inter, Kit Counter-Quartz
Heating Central Cool-Electric, Central Heat-Gas
Flooring Carpet, Wood, Tile
Fireplaces Type Woodburning-Prefab., Gas Starter, Gas Logs Present
Equipment Free-Standing Stove, Microwave, Gas Range, Dishwasher, Disposal, Pantry, Ice Maker Connection
Exterior
Exterior Feature Patio, Fully Fenced, Guttering, Wood Fence
Parking Features Garage, Two Car, Auto Door Opener
Utilities Available Sewer-Public, Water-Public, Electric-Co-op, Gas-Natural
Amenities Available Swimming Pool(s), Tennis Court(s), Playground, Clubhouse, Party Room, Mandatory Fee
Roof Type Architectural Shingle
Building
Lot Description Level, Cleared, In Subdivision
Story One Story
Foundation Slab
New Construction Yes
Read Less Info
Want to know what your home might be worth? Contact us for a FREE valuation!

Our team is ready to help you sell your home for the highest possible price ASAP
Bought with Baxley-Penfield-Moudy Realtors
"My job is to find and attract mastery-based agents to the office, protect the culture, and make sure everyone is happy! "






