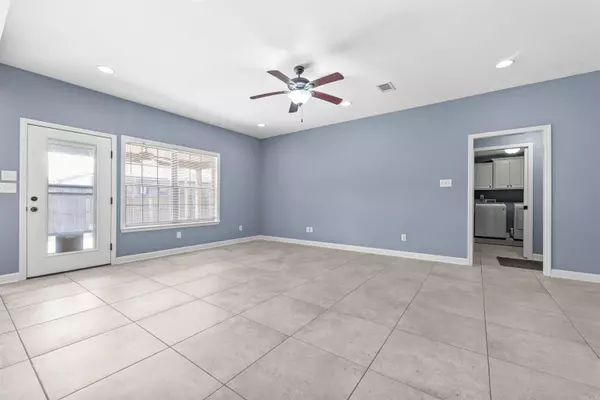$249,000
For more information regarding the value of a property, please contact us for a free consultation.
3 Beds
2 Baths
1,720 SqFt
SOLD DATE : 10/23/2023
Key Details
Property Type Single Family Home
Sub Type Detached
Listing Status Sold
Purchase Type For Sale
Square Footage 1,720 sqft
Price per Sqft $144
Subdivision Churchill Downs
MLS Listing ID 23031420
Sold Date 10/23/23
Style Traditional
Bedrooms 3
Full Baths 2
Year Built 2017
Annual Tax Amount $1,813
Tax Year 2023
Lot Size 7,405 Sqft
Acres 0.17
Property Description
Immaculately maintained 3 bedroom, 2 bath home nestled in a quiet and friendly neighborhood. The spacious living room has tons of natural light and features a gas fireplace. Entertain family and guests in the open kitchen which includes a beautiful island, granite counters and stainless appliances. The primary bedroom has an amazing en suite featuring a dual sink vanity, soaking tub, glass shower with rainfall showerhead and two walk-in closets. The whole family will love the fully fenced back yard which includes a large, covered patio that's perfect for both relaxing and entertaining. There's plenty of parking options with a two-car garage and an additional parking pad adjacent to the driveway. Refrigerator, washer and dryer convey with accepted offer. Qualifies for ZERO DOWN rural development financing. Don't miss out on this one!
Location
State AR
County Lonoke
Area Cabot School District
Rooms
Other Rooms Den/Family Room, Laundry
Dining Room Kitchen/Dining Combo
Kitchen Microwave, Gas Range, Dishwasher, Disposal, Refrigerator-Stays, Ice Maker Connection
Interior
Interior Features Washer Connection, Washer-Stays, Dryer Connection-Electric, Dryer-Stays, Water Heater-Electric, Smoke Detector(s), Window Treatments, Floored Attic, Walk-In Closet(s), Ceiling Fan(s), Walk-in Shower, Breakfast Bar, Wired for Highspeed Inter, Kit Counter- Granite Slab
Heating Central Cool-Electric, Central Heat-Gas
Flooring Tile, Luxury Vinyl
Fireplaces Type Gas Logs Present, Two, Electric Logs
Equipment Microwave, Gas Range, Dishwasher, Disposal, Refrigerator-Stays, Ice Maker Connection
Exterior
Parking Features Garage, Parking Pads, Two Car
Utilities Available Sewer-Public, Water-Public, Electric-Co-op, Gas-Natural
Roof Type Architectural Shingle
Building
Lot Description Level
Story One Story
Foundation Slab
New Construction No
Schools
Elementary Schools Eastside
Middle Schools Cabot North
High Schools Cabot
Read Less Info
Want to know what your home might be worth? Contact us for a FREE valuation!

Our team is ready to help you sell your home for the highest possible price ASAP
Bought with Keller Williams Realty LR Branch
"My job is to find and attract mastery-based agents to the office, protect the culture, and make sure everyone is happy! "






