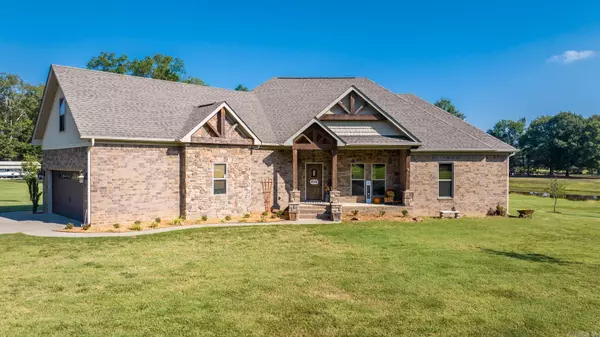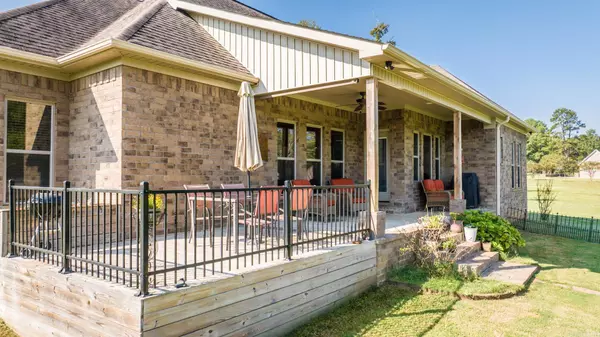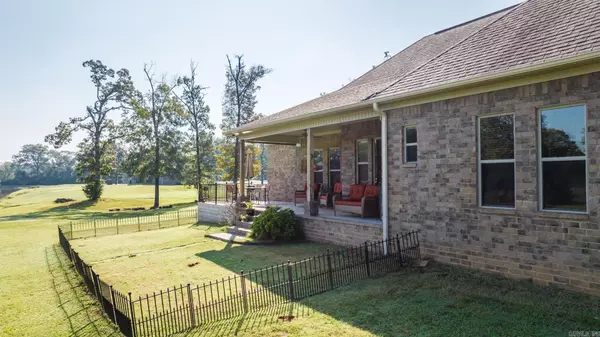$497,000
For more information regarding the value of a property, please contact us for a free consultation.
4 Beds
2.5 Baths
2,467 SqFt
SOLD DATE : 10/30/2023
Key Details
Property Type Single Family Home
Sub Type Detached
Listing Status Sold
Purchase Type For Sale
Square Footage 2,467 sqft
Price per Sqft $201
Subdivision Cedar Glades
MLS Listing ID 23030783
Sold Date 10/30/23
Style Traditional
Bedrooms 4
Full Baths 2
Half Baths 1
Year Built 2015
Annual Tax Amount $3,827
Tax Year 2022
Lot Size 5.730 Acres
Acres 5.73
Property Description
Charming home in Greenbrier School District, yet close to Conway and Interstate 40 for commuting. The acreage gives you space to enjoy the peaceful outdoors and have your morning coffee viewing the pond. The front porch invites you home. The wood beams in the great room create ambiance that is warm and inviting to all who enter. The open concept is excellent for families or entertaining. The are 3 bedrooms with an upstairs bonus room, or the bonus room could be a fourth bedroom with its own half bath. New LVP flooring throughout. The 40 X 46 shop has a bathroom and laundry connection. Over half of the shop is heated and cooled. An additional covered concrete pad, with electrical connections, provides space for your RV. The property extends into part of a pond, shared with a couple of neighbors.
Location
State AR
County Faulkner
Area Greenbrier School District
Rooms
Other Rooms Great Room, Bonus Room, Laundry
Dining Room Kitchen/Dining Combo, Living/Dining Combo
Kitchen Free-Standing Stove, Gas Range, Dishwasher, Pantry
Interior
Interior Features Washer Connection, Dryer Connection-Electric, Water Heater-Electric, Window Treatments, Walk-In Closet(s), Ceiling Fan(s), Walk-in Shower, Kit Counter- Granite Slab
Heating Central Cool-Electric, Central Heat-Electric
Flooring Luxury Vinyl
Fireplaces Type Gas Logs Present
Equipment Free-Standing Stove, Gas Range, Dishwasher, Pantry
Exterior
Exterior Feature Patio, Partially Fenced, Shop
Parking Features Two Car, Side Entry
Utilities Available Septic, Water-Public, Elec-Municipal (+Entergy), Gas-Propane/Butane, All Underground
Roof Type Architectural Shingle
Building
Lot Description Pond, Creek, In Subdivision
Story 1.5 Story
Foundation Slab
New Construction No
Read Less Info
Want to know what your home might be worth? Contact us for a FREE valuation!

Our team is ready to help you sell your home for the highest possible price ASAP
Bought with Varvil Real Estate
"My job is to find and attract mastery-based agents to the office, protect the culture, and make sure everyone is happy! "






