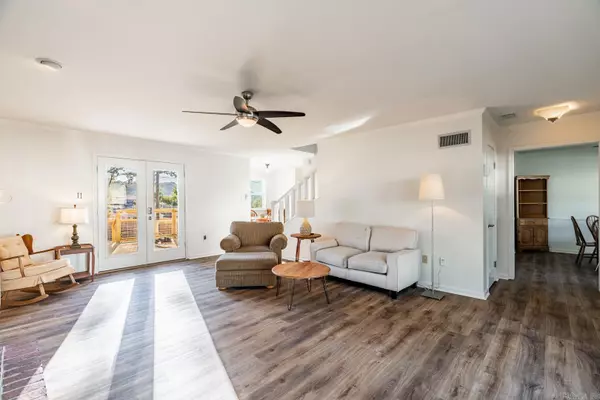$225,000
For more information regarding the value of a property, please contact us for a free consultation.
3 Beds
2.5 Baths
1,900 SqFt
SOLD DATE : 10/31/2023
Key Details
Property Type Single Family Home
Sub Type Detached
Listing Status Sold
Purchase Type For Sale
Square Footage 1,900 sqft
Price per Sqft $123
Subdivision Ludington Hgts
MLS Listing ID 23031473
Sold Date 10/31/23
Style Traditional
Bedrooms 3
Full Baths 2
Half Baths 1
Condo Fees $200
HOA Fees $200
Year Built 1985
Annual Tax Amount $1,628
Lot Size 0.290 Acres
Acres 0.29
Property Description
Imagine living in a beautiful subdivision, with a neighborhood pool, playground, and tennis courts, with something for the whole family to enjoy all just a short 1 mile drive to the exciting Breckenridge Village project with new restaurants including The Roof Cafe & DeLuca's Pizzeria as well as the Looney Bin comedy club. Welcome to Sturbridge in Little Rock. This two story 3 bed/2.5 bath home with a renovated exterior including new roof, siding, windows & exterior doors, deck, privacy fence, and new interior paint & flooring throughout. Inside you have your spacious living room with a fireplace wrapped by built ins, breakfast area, separate dining room, and kitchen in the middle of it all. Head upstairs to access your oversized primary bedroom with large walk in closet, and double vanity primary bathroom. Continuing down the hallway takes you to your two guest bedrooms and hall bathroom Out back you'll find your large two tiered deck and huge fully fenced backyard. We're excited for you to come and see if it's yours! Exterior of home is not completed and currently being painted, AGENTS SEE REMARKS for paint colors chosen etc.
Location
State AR
County Pulaski
Area Lit - West Little Rock (North)
Rooms
Other Rooms None
Dining Room Separate Dining Room, Separate Breakfast Rm
Kitchen Built-In Stove, Microwave, Electric Range, Dishwasher, Disposal, Trash Compactor, Pantry, Ice Maker Connection
Interior
Interior Features Washer Connection, Dryer Connection-Gas, Dryer Connection-Electric, Water Heater-Gas, Floored Attic, Walk-In Closet(s), Built-Ins, Ceiling Fan(s), Walk-in Shower, Kit Counter-Formica
Heating Central Cool-Electric, Central Heat-Gas
Flooring Tile, Luxury Vinyl
Fireplaces Type Woodburning-Prefab., Gas Logs Present
Equipment Built-In Stove, Microwave, Electric Range, Dishwasher, Disposal, Trash Compactor, Pantry, Ice Maker Connection
Exterior
Exterior Feature Deck, Porch, Fully Fenced, Guttering, Wood Fence
Parking Features Garage, Two Car, Auto Door Opener
Utilities Available Sewer-Public, Water-Public, Elec-Municipal (+Entergy), Gas-Natural, TV-Cable, Telephone-Private
Amenities Available Swimming Pool(s), Tennis Court(s), Playground, Picnic Area, Voluntary Fee
Roof Type Architectural Shingle
Building
Lot Description Level, In Subdivision
Story Two Story
Foundation Slab
New Construction No
Read Less Info
Want to know what your home might be worth? Contact us for a FREE valuation!

Our team is ready to help you sell your home for the highest possible price ASAP
Bought with Rackley Realty
"My job is to find and attract mastery-based agents to the office, protect the culture, and make sure everyone is happy! "






