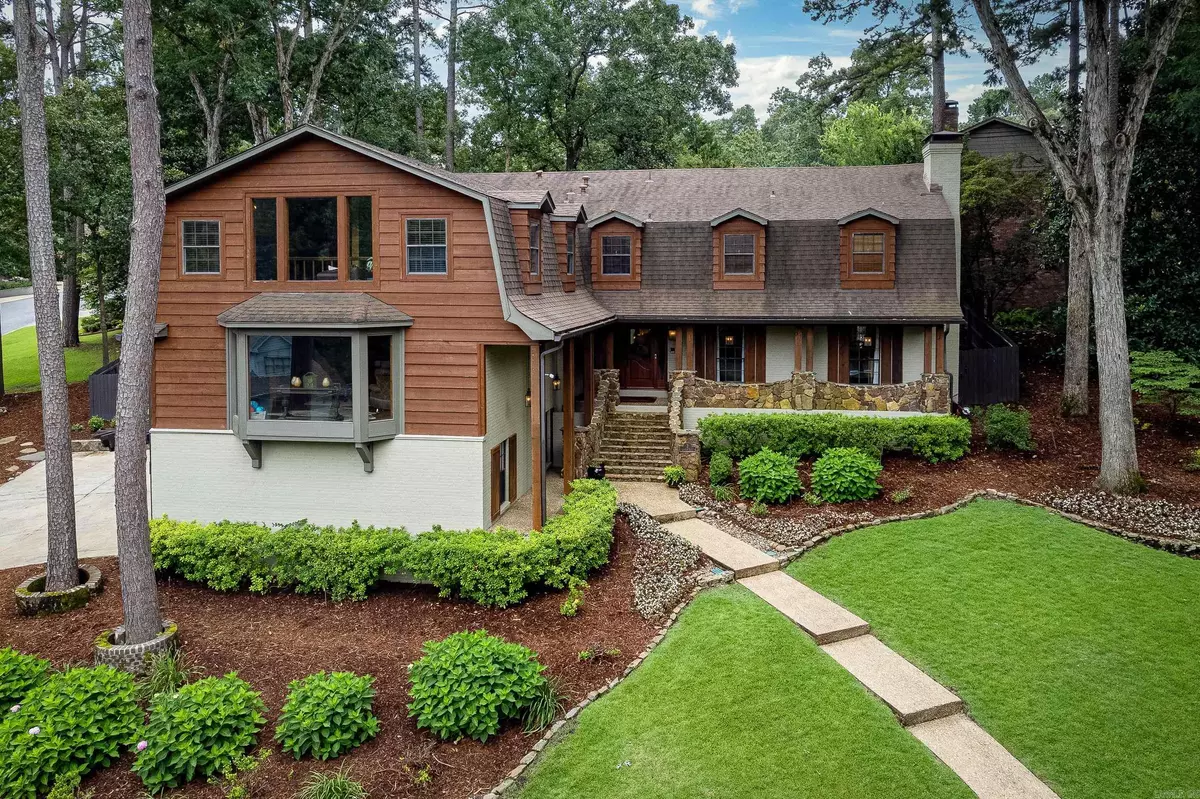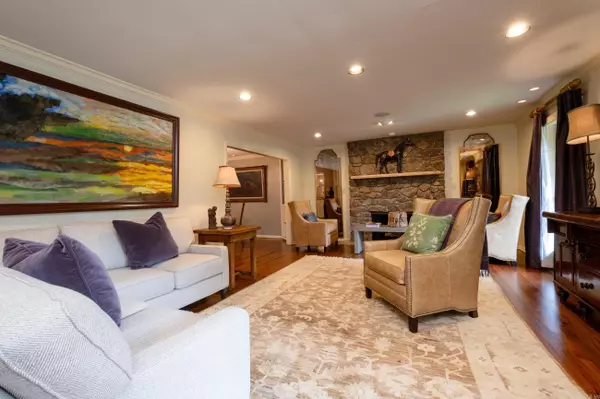$599,000
For more information regarding the value of a property, please contact us for a free consultation.
5 Beds
3.5 Baths
4,746 SqFt
SOLD DATE : 11/02/2023
Key Details
Property Type Single Family Home
Sub Type Detached
Listing Status Sold
Purchase Type For Sale
Square Footage 4,746 sqft
Price per Sqft $126
Subdivision Longlea
MLS Listing ID 23022050
Sold Date 11/02/23
Style Traditional
Bedrooms 5
Full Baths 3
Half Baths 1
Year Built 1978
Annual Tax Amount $5,825
Property Description
Wonderful Longlea/Pleasant Valley home in a prime location. Main level has site finished pine floors. Both the formal living room an den have wood burning fireplaces. Kitchen is very large with granite countertops and slate floors and overlooks the pool in the backyard. The den flows from the kitchen and has French doors that lead to the back deck and pool. An approximate 750 square foot two story game room/playroom/media room is also on the main floor along with a guest bedroom and full bath updated in 2015. The upstairs has four bedrooms. The master bedroom is large and has an office/sitting room. The master bathroom has slate floors, separate tub and shower, custom countertop with double sinks and a large walk in closet. The backyard is your own private oasis that boasts a pool and large pool deck. Impeccable landscaping surrounds the house. Lower HVAC units replaced in 2019 and 2021. Pool equipment components including gas pool heater replaced within last three years. Pool liner is approximately 7 years old.
Location
State AR
County Pulaski
Area Lit - West Little Rock (Northwest)
Rooms
Other Rooms Formal Living Room, Den/Family Room, Office/Study, Laundry
Dining Room Separate Dining Room
Kitchen Built-In Stove, Double Oven, Gas Range, Surface Range, Dishwasher, Disposal, Pantry, Wall Oven
Interior
Interior Features Wet Bar, Washer Connection, Dryer Connection-Gas, Dryer Connection-Electric, Water Heater-Gas, Smoke Detector(s), Security System, Window Treatments, Floored Attic, Walk-In Closet(s), Built-Ins, Ceiling Fan(s), Walk-in Shower, Kit Counter- Granite Slab
Heating Central Cool-Electric, Central Heat-Gas, Zoned Units
Flooring Carpet, Wood, Tile
Fireplaces Type Woodburning-Site-Built, Gas Starter, Gas Logs Present, Two
Equipment Built-In Stove, Double Oven, Gas Range, Surface Range, Dishwasher, Disposal, Pantry, Wall Oven
Exterior
Exterior Feature Deck, Porch, Fully Fenced, Inground Pool, Guttering, Hot Tub/Spa, Heated Pool, Wood Fence
Parking Features Garage, Two Car, Auto Door Opener, Side Entry
Utilities Available Sewer-Public, Water-Public, Elec-Municipal (+Entergy), Gas-Natural, TV-Cable, Telephone-Private, All Underground
Roof Type Architectural Shingle
Building
Lot Description Sloped, Extra Landscaping, In Subdivision
Story Two Story
Foundation Crawl Space
New Construction No
Schools
Elementary Schools Fulbright
Middle Schools Pinnacle View
High Schools Little Rock West
Read Less Info
Want to know what your home might be worth? Contact us for a FREE valuation!

Our team is ready to help you sell your home for the highest possible price ASAP
Bought with Janet Jones Company
"My job is to find and attract mastery-based agents to the office, protect the culture, and make sure everyone is happy! "






