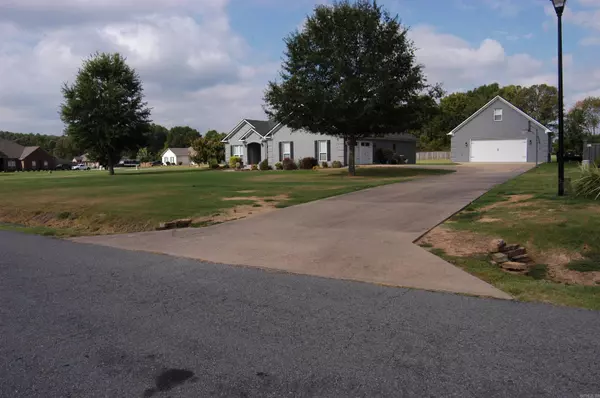$399,900
For more information regarding the value of a property, please contact us for a free consultation.
3 Beds
2 Baths
2,250 SqFt
SOLD DATE : 11/03/2023
Key Details
Property Type Single Family Home
Sub Type Detached
Listing Status Sold
Purchase Type For Sale
Square Footage 2,250 sqft
Price per Sqft $171
Subdivision Huntington Estates
MLS Listing ID 23027072
Sold Date 11/03/23
Style Traditional
Bedrooms 3
Full Baths 2
Condo Fees $100
HOA Fees $100
Year Built 2009
Annual Tax Amount $2,443
Tax Year 2023
Lot Size 1.150 Acres
Acres 1.15
Property Description
Charming 3-Bed, 2-Bath Home + Bonus Room & Detached Shop with an additional living space upstairs. Discover comfort and versatility in this 3-bed, 2-bath home. Enjoy spacious bedrooms, a bonus room for your unique needs, and a well-equipped kitchen for culinary adventures. Step outside to a landscaped backyard, perfect for relaxation and entertainment. Upgrades include a new roof in August 2023, new HVAC, new water heater and exterior paint in 2022. The interior was also painted in 2020. The shop building offers plenty of space for all your hobbies and extra storage areas alike. Upstairs is a 360sqft living space including a bedroom, sitting area, walk-in closet and a full bathroom. This area was built in 2019 and is wonderful for overnight guests and/or bonus area for your very own family. Located in a peaceful neighborhood with easy access to schools, parks, and amenities. This property offers the flexibility to adapt and thrive in your own way.
Location
State AR
County Faulkner
Area Greenbrier School District
Rooms
Other Rooms In-Law Quarters, Workshop/Craft, Bonus Room, Laundry
Dining Room Separate Dining Room, Eat-In Kitchen, Breakfast Bar
Kitchen Free-Standing Stove, Microwave, Electric Range, Dishwasher, Disposal, Pantry, Ice Maker Connection
Interior
Interior Features Washer Connection, Dryer Connection-Electric, Water Heater-Electric, Whirlpool/Hot Tub/Spa, Smoke Detector(s), Security System, Walk-In Closet(s), Walk-in Shower, Breakfast Bar, Wired for Highspeed Inter, Kit Counter-Corian
Heating Central Cool-Electric, Central Heat-Electric, Mini Split
Flooring Carpet, Tile, Concrete
Fireplaces Type Insert Unit
Equipment Free-Standing Stove, Microwave, Electric Range, Dishwasher, Disposal, Pantry, Ice Maker Connection
Exterior
Exterior Feature Patio, Porch, Guttering, Shop, RV Parking
Parking Features Garage, One Car, Two Car, Detached, Garage Apartment, Side Entry
Utilities Available Water-Public, Elec-Municipal (+Entergy), Gas-Propane/Butane, All Underground, Community Sewer
Amenities Available Mandatory Fee
Roof Type Architectural Shingle
Building
Lot Description Level, Corner Lot, Cleared, In Subdivision
Story One Story
Foundation Slab
New Construction No
Schools
Elementary Schools Springhill
Middle Schools Greenbrier
High Schools Greenbrier
Read Less Info
Want to know what your home might be worth? Contact us for a FREE valuation!

Our team is ready to help you sell your home for the highest possible price ASAP
Bought with NextHome Local Realty Group
"My job is to find and attract mastery-based agents to the office, protect the culture, and make sure everyone is happy! "






