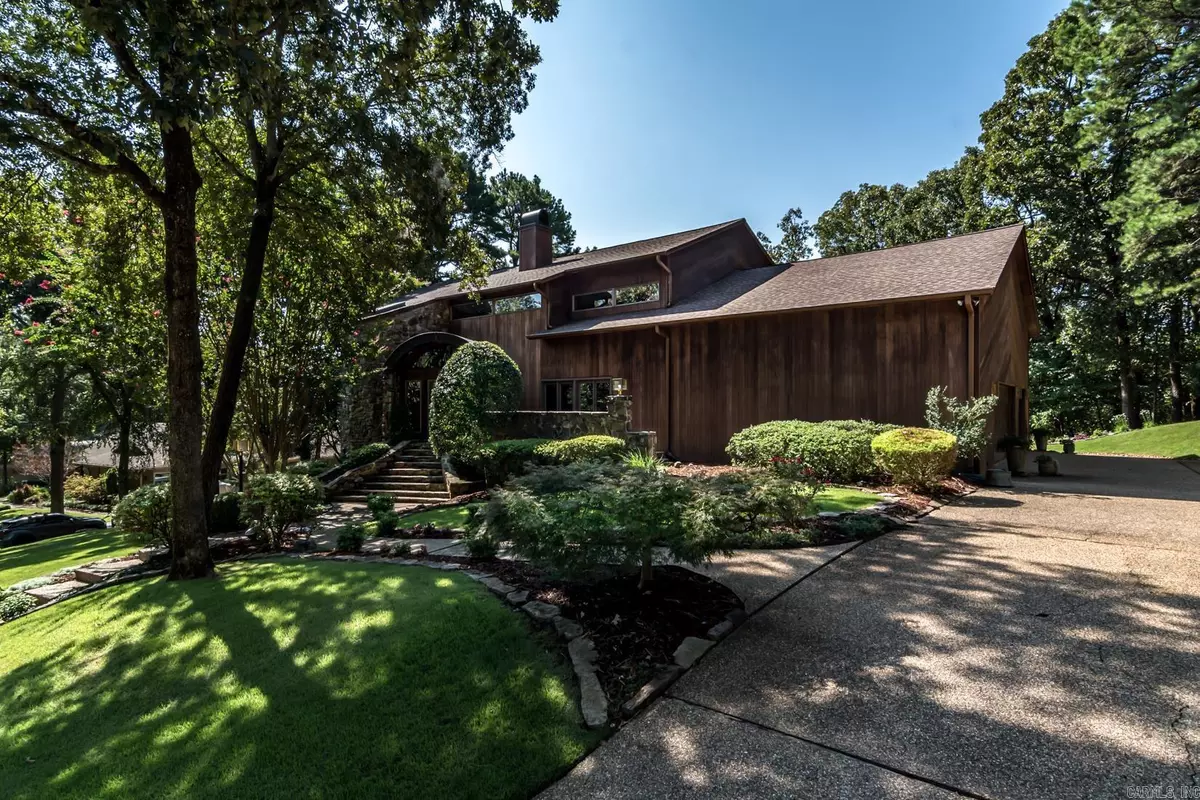$749,900
For more information regarding the value of a property, please contact us for a free consultation.
4 Beds
4 Baths
4,525 SqFt
SOLD DATE : 11/06/2023
Key Details
Property Type Single Family Home
Sub Type Detached
Listing Status Sold
Purchase Type For Sale
Square Footage 4,525 sqft
Price per Sqft $161
Subdivision Pleasant Valley
MLS Listing ID 23032440
Sold Date 11/06/23
Style Contemporary
Bedrooms 4
Full Baths 4
Condo Fees $500
HOA Fees $500
Year Built 1989
Annual Tax Amount $5,848
Tax Year 2023
Lot Size 1.090 Acres
Acres 1.09
Property Description
Incredible home located in the exclusive gated neighborhood of Pleasant Valley on a private cul-de-sac constructed out of Arkansas natural stone, redwood, cedar wood and positioned on over an acre cradled by the privacy of beautiful trees and green space. The interior was designed with incredible natural light with Anderson windows and Marvin doors. The main level of this home features barrel ceiling, site finished oak hardwood floors and a soaring fireplace. The two-story great room offers a fantastic space for entertaining with custom built cabinets and a private wet bar. The kitchen was designed by a chef with a wolf gas range, gas oven with warming lights, double ovens, Sub Zero refrigerator and spacious pantry. The owner's suite is located off the great room and features a fireplace, renovated bathroom, walk-in closet and private balcony. Upper level features a casual den, game room, hobby room and two bedroom suites. Special features include a spacious three-car garage plus work space. The backyard features beautiful landscaping, cedar deck, screened-in porch, and breathtaking views of the natural forest.
Location
State AR
County Pulaski
Area Lit - West Little Rock (Northwest)
Rooms
Other Rooms Great Room, Den/Family Room, Game Room, Workshop/Craft, Laundry
Basement None
Dining Room Separate Dining Room, Eat-In Kitchen, Separate Breakfast Rm, Breakfast Bar, Kitchen/Den
Kitchen Built-In Stove, Double Oven, Gas Range, Dishwasher, Disposal, Trash Compactor, Pantry, Refrigerator-Stays, Other (see remarks), Wall Oven
Interior
Interior Features Wet Bar, Washer Connection, Dryer Connection-Gas, Water Heater-Gas, Whirlpool/Hot Tub/Spa, Smoke Detector(s), Security System, Window Treatments, Floored Attic, Walk-In Closet(s), Built-Ins, Ceiling Fan(s), Walk-in Shower, Kit Counter- Granite Slab
Heating Central Cool-Electric, Central Heat-Gas, Zoned Units
Flooring Carpet, Wood, Tile
Fireplaces Type Woodburning-Site-Built, Gas Starter, Two
Equipment Built-In Stove, Double Oven, Gas Range, Dishwasher, Disposal, Trash Compactor, Pantry, Refrigerator-Stays, Other (see remarks), Wall Oven
Exterior
Exterior Feature Patio, Deck, Screened Porch, Guttering, Lawn Sprinkler
Parking Features Garage, Three Car, Auto Door Opener, Side Entry
Utilities Available Sewer-Public, Water-Public, Elec-Municipal (+Entergy), Gas-Natural
Amenities Available Mandatory Fee, Gated Entrance
Roof Type Architectural Shingle
Building
Lot Description Sloped, Level, Cul-de-sac, Wooded, Extra Landscaping, In Subdivision
Story Two Story
Foundation Crawl Space, Slab
New Construction No
Read Less Info
Want to know what your home might be worth? Contact us for a FREE valuation!

Our team is ready to help you sell your home for the highest possible price ASAP
Bought with Jon Underhill Real Estate
"My job is to find and attract mastery-based agents to the office, protect the culture, and make sure everyone is happy! "






