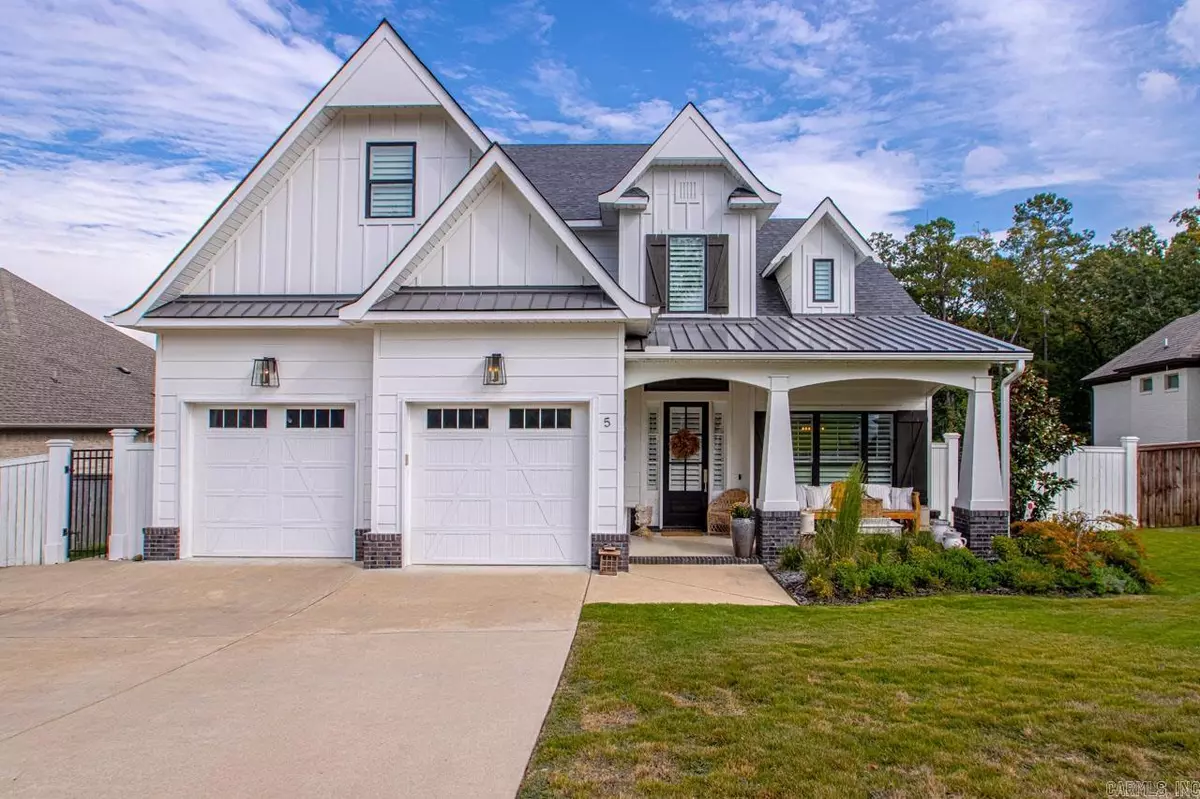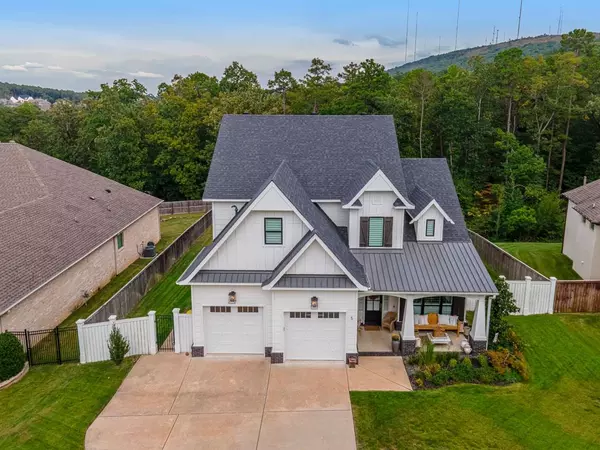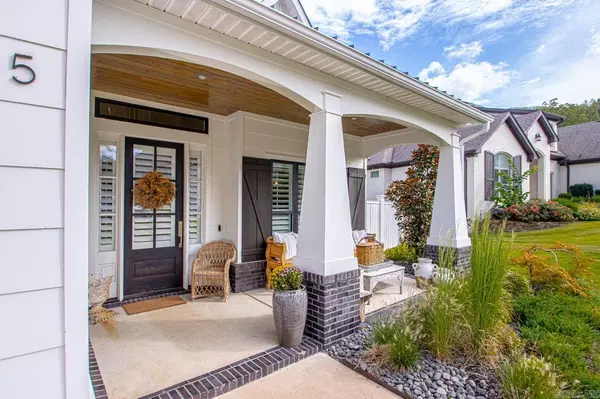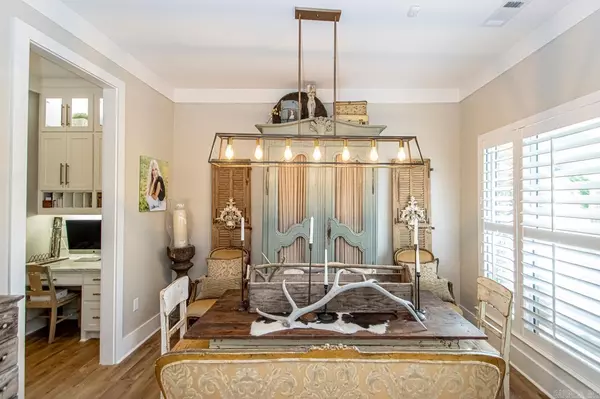$575,000
For more information regarding the value of a property, please contact us for a free consultation.
4 Beds
4.5 Baths
3,001 SqFt
SOLD DATE : 11/13/2023
Key Details
Property Type Single Family Home
Sub Type Detached
Listing Status Sold
Purchase Type For Sale
Square Footage 3,001 sqft
Price per Sqft $199
Subdivision Chenal Valley Epernay Place
MLS Listing ID 23032623
Sold Date 11/13/23
Style Traditional,Craftsman
Bedrooms 4
Full Baths 4
Half Baths 1
Condo Fees $468
HOA Fees $468
Year Built 2016
Annual Tax Amount $5,471
Tax Year 2022
Lot Size 0.280 Acres
Acres 0.28
Property Description
Beautifully appointed and spacious Craftsman style home with cozy outdoor living space. So many cool features can be found thru-out that will make living easy. Plenty of light from the huge picture window showcasing a fabulous kitchen with large center island, tons of custom cabinets, gas cooktop, double ovens and farm sink. Family great room features coffered ceilings, built-ins and gas log FP. Double doors lead to outdoor entertaining on the covered Trex deck with pergola and built-ins. Primary suite with fantastic bath featuring soaker tub, oversized shower and huge closet with access to laundry room. Formal dining, half bath and storm shelter as well. Upstairs are two guest BDRMS with ensuite baths as well as Bonus, 3rd BDRM and hall bath. So much storage and attic access. Hardie board exterior. Come See!
Location
State AR
County Pulaski
Area Pulaski County West
Rooms
Other Rooms Great Room, Game Room, Bonus Room, Laundry, Safe/Storm Room
Basement None
Dining Room Separate Dining Room, Eat-In Kitchen, Breakfast Bar
Kitchen Double Oven, Microwave, Gas Range, Surface Range, Dishwasher, Disposal, Pantry, Wall Oven, Convection Oven
Interior
Interior Features Dry Bar, Washer Connection, Dryer Connection-Electric, Water Heater-Gas, Floored Attic, Walk-In Closet(s), Built-Ins, Ceiling Fan(s), Walk-in Shower, Breakfast Bar, Kit Counter-Quartz
Heating Central Cool-Electric, Central Heat-Gas, Zoned Units
Flooring Carpet, Tile, Luxury Vinyl
Fireplaces Type Gas Starter, Insert Unit, Gas Logs Present
Equipment Double Oven, Microwave, Gas Range, Surface Range, Dishwasher, Disposal, Pantry, Wall Oven, Convection Oven
Exterior
Exterior Feature Deck, Porch, Fully Fenced, Guttering, Lawn Sprinkler, Wood Fence
Parking Features Garage, Two Car, Auto Door Opener
Utilities Available Sewer-Public, Water-Public, Elec-Municipal (+Entergy), Gas-Natural, Telephone-Private, All Underground
Amenities Available Swimming Pool(s), Playground, Picnic Area, Mandatory Fee
Roof Type Architectural Shingle
Building
Lot Description Level, In Subdivision
Story Two Story
Foundation Slab
New Construction No
Schools
Elementary Schools Robinson
High Schools Joe T Robinson
Read Less Info
Want to know what your home might be worth? Contact us for a FREE valuation!

Our team is ready to help you sell your home for the highest possible price ASAP
Bought with Capital Sotheby's International Realty
"My job is to find and attract mastery-based agents to the office, protect the culture, and make sure everyone is happy! "






