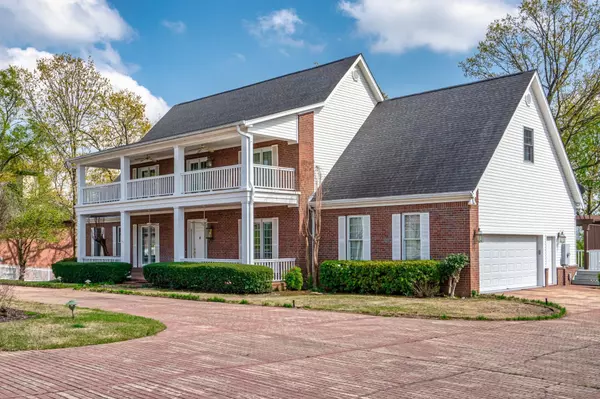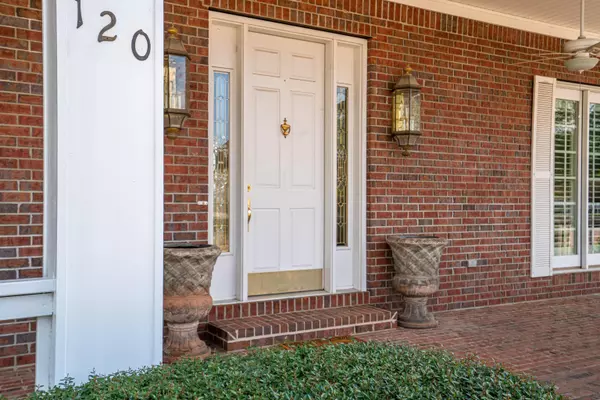$599,900
For more information regarding the value of a property, please contact us for a free consultation.
4 Beds
3.5 Baths
4,102 SqFt
SOLD DATE : 11/17/2023
Key Details
Property Type Single Family Home
Sub Type Detached
Listing Status Sold
Purchase Type For Sale
Square Footage 4,102 sqft
Price per Sqft $140
Subdivision Hunters Cove
MLS Listing ID 23010362
Sold Date 11/17/23
Style Traditional
Bedrooms 4
Full Baths 3
Half Baths 1
Condo Fees $800
HOA Fees $800
Year Built 1998
Annual Tax Amount $1,752
Tax Year 2022
Lot Size 0.400 Acres
Acres 0.4
Property Description
This gorgeous Southern belle is move in ready! Situated on a double lot the circle drive welcomes you to come inside. The front porch is perfect for visiting with your neighbor over a glass of fresh squeezed lemonade. As you enter the front door, you'll be greeted by the grand staircase to the second story. Downstairs features stunning new hardwood flooring throughout and gives the home a warm and inviting feeling. From the crown molding, granite counters and custom built-ins this grand lady offers elegance and grace as the backdrop for perfect entertaining. Enjoy an evening cocktail while you gaze out the large windows overlooking the back yard or retreat to the master suite with soaking tub and oversized walk in closet. Ample storage, tons of built ins and in closet access to an unfinished bonus space. The upper patio area with ceiling fans is perfect for that afternoon catnap, curling up with a good book or just enjoying the beautiful mountain views above the treetops! Yours for the taking! Neighborhood lake access and private boat ramp!
Location
State AR
County Garland
Area Lake Hamilton School District
Rooms
Other Rooms Great Room, Den/Family Room, Office/Study, Bonus Room, Unfinished Space, Laundry
Dining Room Separate Dining Room, Separate Breakfast Rm, Kitchen/Dining Combo, Breakfast Bar, Kitchen/Den
Kitchen Built-In Stove, Microwave, Gas Range, Surface Range, Dishwasher, Disposal, Pantry
Interior
Interior Features Dry Bar, Water Heater-Gas, Smoke Detector(s), Central Vacuum, Security System, Window Treatments, Walk-In Closet(s), Other (see remarks), Built-Ins, Ceiling Fan(s), Walk-in Shower, Breakfast Bar
Heating Central Cool-Electric, Central Heat-Gas, Zoned Units
Flooring Carpet, Wood, Tile
Fireplaces Type Gas Logs Present
Equipment Built-In Stove, Microwave, Gas Range, Surface Range, Dishwasher, Disposal, Pantry
Exterior
Exterior Feature Patio, Porch, Outside Storage Area, Guttering, Other (see remarks)
Parking Features Garage, Two Car, Auto Door Opener
Utilities Available Sewer-Public, Water-Public, Elec-Municipal (+Entergy), Gas-Natural
Amenities Available Gated Entrance, Other (see remarks)
Roof Type Composition
Building
Lot Description Level, Cul-de-sac, Resort Property, Wooded, Cleared, Extra Landscaping, In Subdivision
Story Two Story
Foundation Crawl Space
New Construction No
Schools
High Schools Lake Hamilton
Read Less Info
Want to know what your home might be worth? Contact us for a FREE valuation!

Our team is ready to help you sell your home for the highest possible price ASAP
Bought with Trademark Real Estate, Inc.
"My job is to find and attract mastery-based agents to the office, protect the culture, and make sure everyone is happy! "






