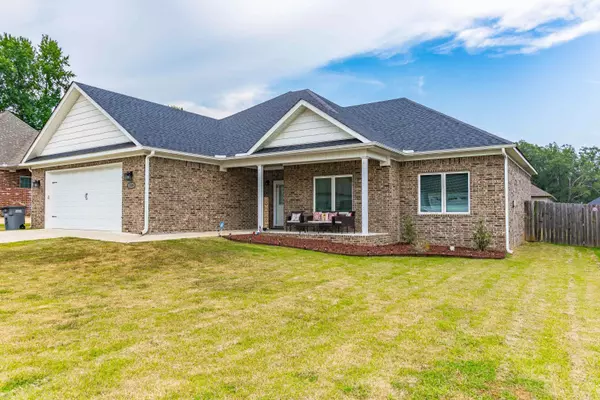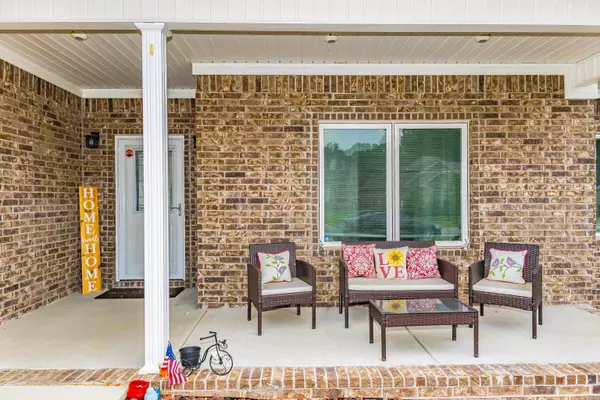$320,000
For more information regarding the value of a property, please contact us for a free consultation.
4 Beds
2.5 Baths
1,987 SqFt
SOLD DATE : 11/20/2023
Key Details
Property Type Single Family Home
Sub Type Detached
Listing Status Sold
Purchase Type For Sale
Square Footage 1,987 sqft
Price per Sqft $158
Subdivision Johnswood Village
MLS Listing ID 23026860
Sold Date 11/20/23
Style Traditional
Bedrooms 4
Full Baths 2
Half Baths 1
Year Built 2020
Annual Tax Amount $2,415
Property Description
Home back on market due to no fault of the seller; which means it was actually meant for you! This residence boasts an inviting, open floor plan that's ready to welcome you in. Unwind in the spacious family room featuring high ceilings, recessed lighting, and a cozy fireplace – the perfect spot for quality family time. Indulge in the comfort of a generously sized, split primary bedroom featuring an incredible ensuite. This retreat offers a tray ceiling, double vanities, his-and-her closets, a separate shower, and a luxurious jacuzzi tub. The kitchen is a chef's delight with a bright ambiance, a beautiful island, granite countertops, stainless appliances, and a convenient pantry. Luxury vinyl plank flooring flows seamlessly throughout the entire home, creating an elegant and modern touch. With 4 bedrooms, 2.5 baths, and a guest bathroom featuring double vanities, there's plenty of space for your family's needs. Relax and enjoy the outdoors from your front porch or covered patio, which overlooks the expansive, level, fully fenced backyard. All brick. Gutters. Peaceful, welcoming subdivision! TOUR THIS HOME TODAY!
Location
State AR
County Saline
Area Bryant
Rooms
Other Rooms Den/Family Room, Laundry
Dining Room Eat-In Kitchen, Kitchen/Dining Combo, Breakfast Bar
Kitchen Free-Standing Stove, Microwave, Electric Range, Surface Range, Dishwasher, Disposal, Pantry, Ice Maker Connection
Interior
Interior Features Washer Connection, Dryer Connection-Electric, Water Heater-Electric, Smoke Detector(s), Walk-In Closet(s), Ceiling Fan(s), Walk-in Shower, Breakfast Bar, Kit Counter- Granite Slab
Heating Central Cool-Electric, Central Heat-Electric
Flooring Vinyl
Fireplaces Type Electric Logs
Equipment Free-Standing Stove, Microwave, Electric Range, Surface Range, Dishwasher, Disposal, Pantry, Ice Maker Connection
Exterior
Exterior Feature Patio, Porch, Fully Fenced, Guttering, Wood Fence, Covered Patio
Parking Features Garage, Two Car, Auto Door Opener
Utilities Available Sewer-Public, Water-Public, Electric-Co-op
Roof Type Architectural Shingle
Building
Lot Description Level, In Subdivision
Story One Story
Foundation Slab
New Construction No
Schools
Elementary Schools Bryant
Middle Schools Bryant
High Schools Bryant
Read Less Info
Want to know what your home might be worth? Contact us for a FREE valuation!

Our team is ready to help you sell your home for the highest possible price ASAP
Bought with Fathom Realty Central
"My job is to find and attract mastery-based agents to the office, protect the culture, and make sure everyone is happy! "






