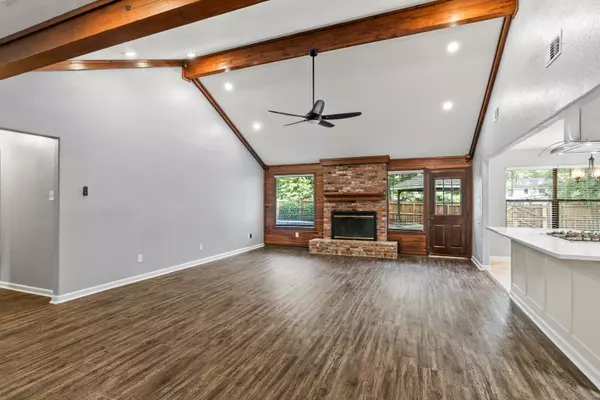$375,000
For more information regarding the value of a property, please contact us for a free consultation.
4 Beds
2.5 Baths
2,450 SqFt
SOLD DATE : 11/20/2023
Key Details
Property Type Single Family Home
Sub Type Detached
Listing Status Sold
Purchase Type For Sale
Square Footage 2,450 sqft
Price per Sqft $142
Subdivision Otter Creek Community
MLS Listing ID 23026689
Sold Date 11/20/23
Style Traditional,Contemporary,Ranch,Craftsman
Bedrooms 4
Full Baths 2
Half Baths 1
Condo Fees $45
HOA Fees $45
Year Built 1980
Annual Tax Amount $2,947
Tax Year 2023
Lot Size 0.300 Acres
Acres 0.3
Property Description
Back on Market (Buyers Interest Rate) Completely Remodeled, Custom Designed Home in Gated Community that offers an Open Floor Plan, 4 bedroom, 2.5 bath + Bonus Room home in a quiet & private cul-de-sac street that backs up to Green Space. Great Room includes a fireplace, High vaulted ceilings with beams. Other Key features include: Tankless Water Heater, Central Vacuum, Brand New Kitchen & All NEW Appliances that offers an eat at bar with Quartz Countertops that opens to the Great Room/Dining/Breakfast area. Updated Bathrooms throughout also with Quartz countertops. Primary Bedroom includes high vaulted ceilings with access to the backyard/in-ground pool. Primary Bathroom is a DREAM & includes a soaker tub, large double vanity, HUGE Walk-in Shower as well as an additional walk-in closet! 2 car DEEP garage with separate workshop that includes a sink. Outside you will find additional landscaping in the front & back as well as new shade tolerant zoysia sod. In the backyard you will find an entertainers dream that includes a large patio space, gazebo, in-ground pool (Brand New Liner) with diving board & slide. Don't miss out on this custom designed home....Schedule a showing today!!
Location
State AR
County Pulaski
Area Lit - Otter Creek, Westfield & Surrounding Areas
Rooms
Other Rooms Great Room, Workshop/Craft, Bonus Room, Other (see remarks)
Dining Room Eat-In Kitchen, Kitchen/Dining Combo, Living/Dining Combo, Breakfast Bar
Kitchen Double Oven, Gas Range, Dishwasher, Disposal, Pantry, Ice Maker Connection
Interior
Interior Features Washer Connection, Dryer Connection-Electric, Water Heater-Gas, Smoke Detector(s), Central Vacuum, Security System, Walk-In Closet(s), Built-Ins, Ceiling Fan(s), Walk-in Shower, Kit Counter-Quartz
Heating Central Cool-Electric, Central Heat-Gas, Zoned Units
Flooring Carpet, Tile, Luxury Vinyl
Fireplaces Type Woodburning-Site-Built, Gas Starter
Equipment Double Oven, Gas Range, Dishwasher, Disposal, Pantry, Ice Maker Connection
Exterior
Exterior Feature Patio, Porch, Fully Fenced, Inground Pool, Gazebo, Wood Fence
Parking Features Garage, Two Car, Auto Door Opener
Utilities Available Sewer-Public, Water-Public, Elec-Municipal (+Entergy), Gas-Natural
Amenities Available Swimming Pool(s), Tennis Court(s), Playground, Clubhouse, Security, Party Room, Picnic Area, Mandatory Fee, Gated Entrance, Manager Office
Roof Type Composition
Building
Lot Description Level, Cul-de-sac, Extra Landscaping, In Subdivision
Story One Story
Foundation Slab
New Construction No
Read Less Info
Want to know what your home might be worth? Contact us for a FREE valuation!

Our team is ready to help you sell your home for the highest possible price ASAP
Bought with Truman Ball Real Estate
"My job is to find and attract mastery-based agents to the office, protect the culture, and make sure everyone is happy! "






