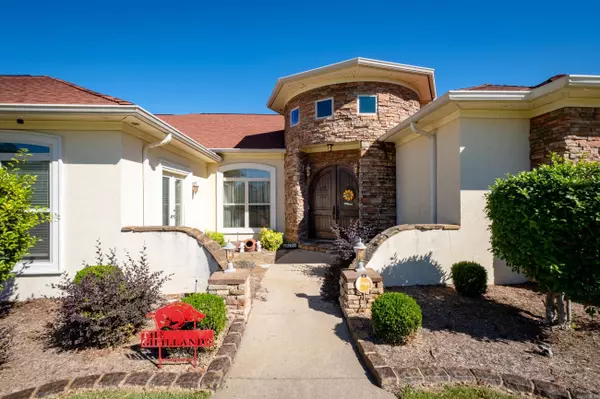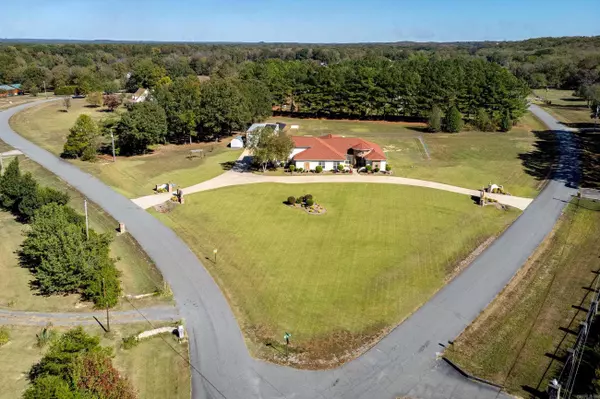$625,000
For more information regarding the value of a property, please contact us for a free consultation.
7 Beds
5 Baths
5,180 SqFt
SOLD DATE : 11/28/2023
Key Details
Property Type Single Family Home
Sub Type Detached
Listing Status Sold
Purchase Type For Sale
Square Footage 5,180 sqft
Price per Sqft $120
Subdivision Bridge Creek Farms
MLS Listing ID 23034263
Sold Date 11/28/23
Style Traditional,Ranch,Spanish
Bedrooms 7
Full Baths 4
Half Baths 2
Year Built 2006
Annual Tax Amount $3,900
Tax Year 2023
Lot Size 3.360 Acres
Acres 3.36
Property Description
7 Bedrooms, 4 full Baths, 2 Half Baths with over 5k square feet nestled on 3.36 acres with a 50x30ft shop and a new roof to come! If you are wanting a slice of that country lifestyle while still being close to shopping, dining and highway access then don't miss this home! A custom built home on a corner lot with a U shaped drive with a rear facing 4 car garage! Walking inside feels like you are in a castle with it's turret style front entrance and custom wooden double door! A spacious great room, formal dining room and gourmet kitchen for when the guests arrive! Built in SS appliances, a gas top range and the oversized kitchen island will really come in handy as when it's time to cook! The living room has a cozy gas fireplace for warm winter evenings! The primary bedroom is on the main floor and offers a jacuzzi tub, double vanities, walk in closets and a locker room style glass walled custom shower. Upstairs there's an extra large bedroom or media room for movie nights! In the backyard you will find a tiled and covered patio with an outdoor kitchen for entertaining! Home is equipped with 150k worth of solar equipment that lowers the bill to almost nothing!
Location
State AR
County Pulaski
Area Sherwood
Rooms
Other Rooms Formal Living Room, Office/Study, Bonus Room, Laundry
Basement None
Dining Room Separate Dining Room, Eat-In Kitchen, Kitchen/Dining Combo, Living/Dining Combo, Breakfast Bar
Kitchen Built-In Stove, Double Oven, Gas Range, Dishwasher
Interior
Interior Features Washer Connection, Dryer Connection-Electric, Water Heater-Electric, Smoke Detector(s), Security System, Ceiling Fan(s), Walk-in Shower, Breakfast Bar, Video Surveillance, Kit Counter- Granite Slab
Heating Central Cool-Electric, Central Heat-Electric, Solar Heat
Flooring Carpet, Wood, Tile
Fireplaces Type Gas Logs Present
Equipment Built-In Stove, Double Oven, Gas Range, Dishwasher
Exterior
Exterior Feature Partially Fenced, Outside Storage Area, Guttering, Lawn Sprinkler, Shop
Parking Features Garage, Four Car or More, Rear Entry
Utilities Available Sewer-Public, Septic, Elec-Municipal (+Entergy), Gas-Propane/Butane, Solar
Roof Type Architectural Shingle
Building
Lot Description Level, Corner Lot, In Subdivision
Story Two Story
Foundation Slab
New Construction No
Read Less Info
Want to know what your home might be worth? Contact us for a FREE valuation!

Our team is ready to help you sell your home for the highest possible price ASAP
Bought with RE/MAX Elite Conway Branch
"My job is to find and attract mastery-based agents to the office, protect the culture, and make sure everyone is happy! "






