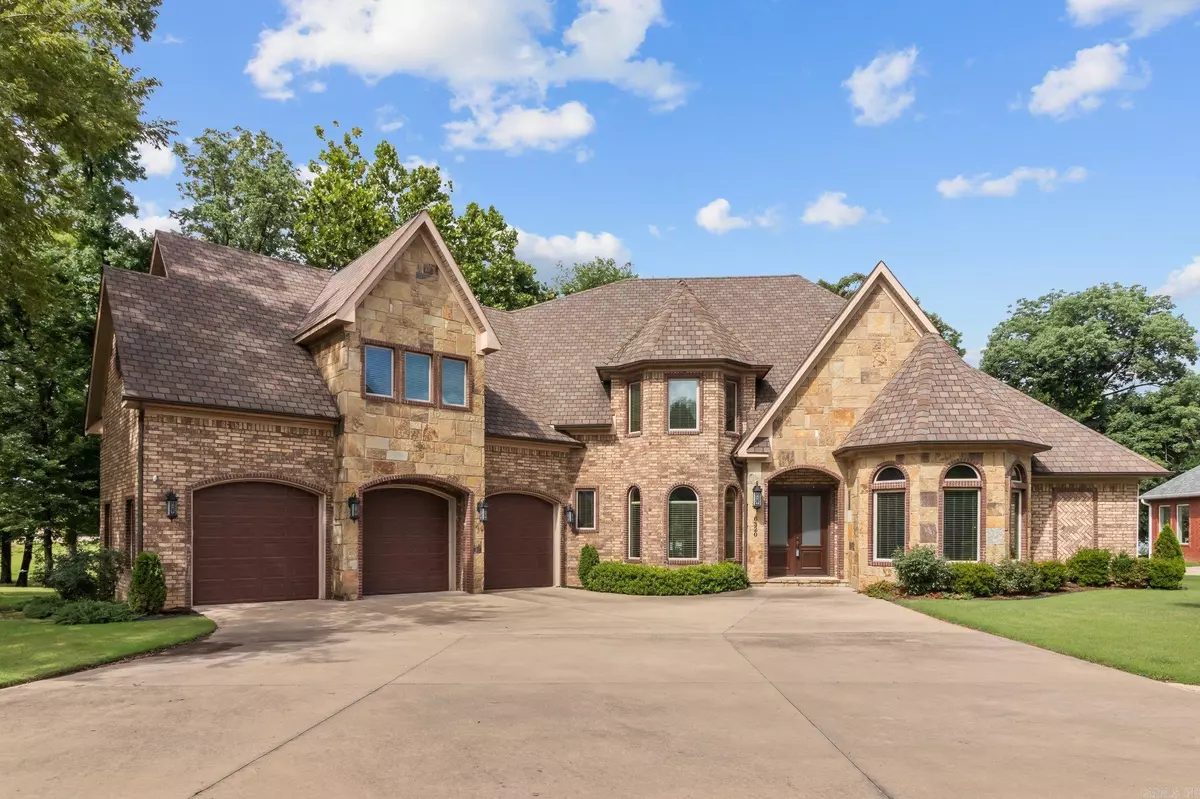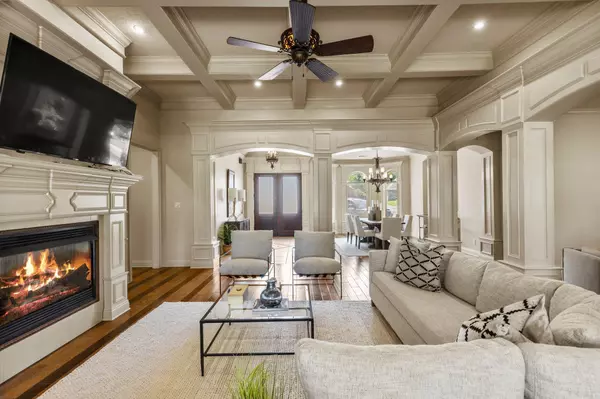$839,900
For more information regarding the value of a property, please contact us for a free consultation.
4 Beds
5 Baths
4,600 SqFt
SOLD DATE : 11/20/2023
Key Details
Property Type Single Family Home
Sub Type Detached
Listing Status Sold
Purchase Type For Sale
Square Footage 4,600 sqft
Price per Sqft $175
Subdivision Hurricane Lake Est
MLS Listing ID 23032597
Sold Date 11/20/23
Style Traditional
Bedrooms 4
Full Baths 4
Half Baths 2
Condo Fees $48
HOA Fees $48
Year Built 2011
Annual Tax Amount $5,280
Lot Size 0.560 Acres
Acres 0.56
Property Description
STUNNING LAKEFRONT PROPERTY WITH EAST VIEWS! Nestled on over 1/2 acre, this property offers a picturesque setting. The kitchen is a chef's delight, boasting a 6-burner gas range with double oven, an oversized built-in refrigerator, and a walk-in pantry. Work in style from the dedicated office, enjoying a tranquil view of the lake. The spacious living room features a coffered ceiling, built-ins, and a cozy gas fireplace. Retreat to the primary suite, where you'll wake up to breathtaking lake views, vaulted ceilings, a walk-in shower, double vanity, and a generous closet. Throughout the home, you'll find gorgeous moldings and hardwoods, adding a touch of elegance. Each bedroom comes with its own en-suite bathroom for added convenience. Start your mornings in the separate breakfast area with a bay window, or host formal dinners in the dining room. Two bedrooms on the main level offer flexibility and convenience. The bonus room with a wet bar is perfect for entertaining, and two balconies provide additional space to relax and enjoy the lake view. Unwind on the covered back porch, taking in the serene surroundings. This home is a true oasis!
Location
State AR
County Saline
Area Bryant
Rooms
Other Rooms Formal Living Room, Great Room, Office/Study, Game Room, Bonus Room, Laundry, Media Room/Theater
Basement None
Dining Room Breakfast Bar, Eat-In Kitchen, Separate Breakfast Rm, Separate Dining Room
Kitchen Free-Standing Stove, Double Oven, Microwave, Gas Range, Dishwasher, Disposal, Indoor Grill, Pantry, Refrigerator-Stays, Ice Maker Connection
Interior
Interior Features Wet Bar, Washer Connection, Dryer Connection-Gas, Water Heater-Gas, Smoke Detector(s), Security System, Window Treatments, Floored Attic, Walk-In Closet(s), Laundry Chute, Balcony/Loft, Built-Ins, Ceiling Fan(s), Walk-in Shower, Breakfast Bar, Wired for Highspeed Inter, Kit Counter- Granite Slab
Heating Central Cool-Electric, Central Heat-Gas
Flooring Carpet, Wood, Tile
Fireplaces Type Gas Starter, Gas Logs Present
Equipment Free-Standing Stove, Double Oven, Microwave, Gas Range, Dishwasher, Disposal, Indoor Grill, Pantry, Refrigerator-Stays, Ice Maker Connection
Exterior
Exterior Feature Patio, Porch, Guttering, Lawn Sprinkler
Parking Features Garage, Three Car, Auto Door Opener, Side Entry
Utilities Available Sewer-Public, Water-Public, Electric-Co-op, Gas-Natural
Amenities Available Swimming Pool(s), Playground, Clubhouse, Party Room, Picnic Area, Mandatory Fee, Hot Tub, Fitness/Bike Trail, Manager Office
Waterfront Description Cove
Roof Type Architectural Shingle
Building
Lot Description Level, In Subdivision, Lake Front
Story Two Story
Foundation Slab
New Construction No
Read Less Info
Want to know what your home might be worth? Contact us for a FREE valuation!

Our team is ready to help you sell your home for the highest possible price ASAP
Bought with Janet Jones Company
"My job is to find and attract mastery-based agents to the office, protect the culture, and make sure everyone is happy! "






