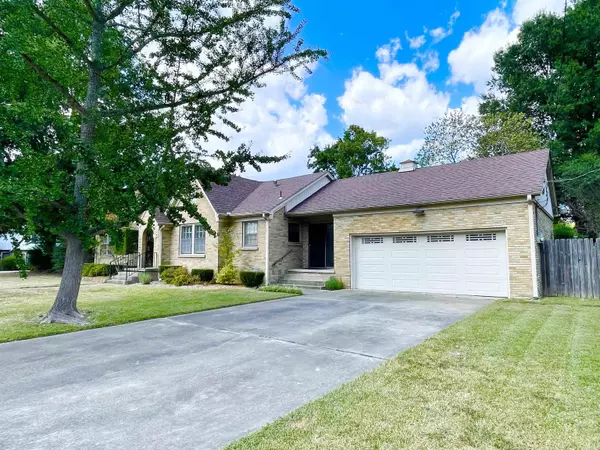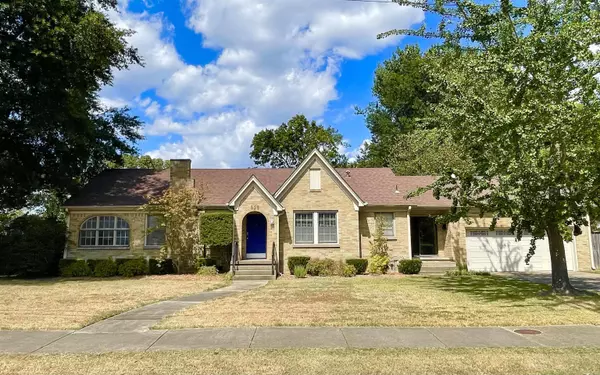$217,000
For more information regarding the value of a property, please contact us for a free consultation.
3 Beds
2 Baths
1,645 SqFt
SOLD DATE : 11/30/2023
Key Details
Property Type Single Family Home
Sub Type Detached
Listing Status Sold
Purchase Type For Sale
Square Footage 1,645 sqft
Price per Sqft $130
Subdivision Park Hill
MLS Listing ID 23029401
Sold Date 11/30/23
Style Traditional
Bedrooms 3
Full Baths 2
Year Built 1946
Annual Tax Amount $1,799
Tax Year 2023
Lot Size 8,276 Sqft
Acres 0.19
Property Description
Great home with a touch of 1946! Do not pass this charming Park Hill home up. Home has beautiful curb appeal, still has a lot of the original touches including the fireplace (Has not been used, for looks but it does has gas), telephone shelf in the wall. Home over the years has been added onto. Sunroom was a porch back in the day and was enclosed at some point and the garage was added. Home still has the wooden windows that can be preserved or replaced. Arched porch entry & arched large window in the front give this home character! Large back yard with garden spot. Come take a look at all of the possibilities this home has. Home is being sold in as is condition. HVAC 2013, New duct work in 2020, Roof around 9 yrs old, Water Heater around 2014. If you like a little history of an older home, sellers have a plat map and house plans for this house before the enclosing of porch and addition of the garage. Sq ft are from appraisal.
Location
State AR
County Pulaski
Area North Little Rock (Central)
Rooms
Other Rooms Sun Room
Basement None
Dining Room Separate Dining Room, Eat-In Kitchen
Kitchen Free-Standing Stove, Microwave, Gas Range, Dishwasher, Disposal, Pantry, Refrigerator-Stays
Interior
Interior Features Washer Connection, Dryer Connection-Electric, Window Treatments, Built-Ins, Ceiling Fan(s), Walk-in Shower, Kit Counter-Ceramic Tile
Heating Central Cool-Gas, Central Heat-Electric
Flooring Wood, Tile, Laminate
Fireplaces Type Gas Starter, Gas Logs Present, Decorative/Non-Functional
Equipment Free-Standing Stove, Microwave, Gas Range, Dishwasher, Disposal, Pantry, Refrigerator-Stays
Exterior
Exterior Feature Patio, Porch, Fully Fenced, Guttering, Chain Link, Wood Fence
Parking Features Garage, Two Car, Auto Door Opener
Utilities Available Sewer-Public, Elec-Municipal (+Entergy), Gas-Natural
Roof Type Architectural Shingle
Building
Lot Description Level, Corner Lot, Extra Landscaping, In Subdivision
Story One Story
Foundation Crawl Space
New Construction No
Read Less Info
Want to know what your home might be worth? Contact us for a FREE valuation!

Our team is ready to help you sell your home for the highest possible price ASAP
Bought with Janet Jones Company
"My job is to find and attract mastery-based agents to the office, protect the culture, and make sure everyone is happy! "






