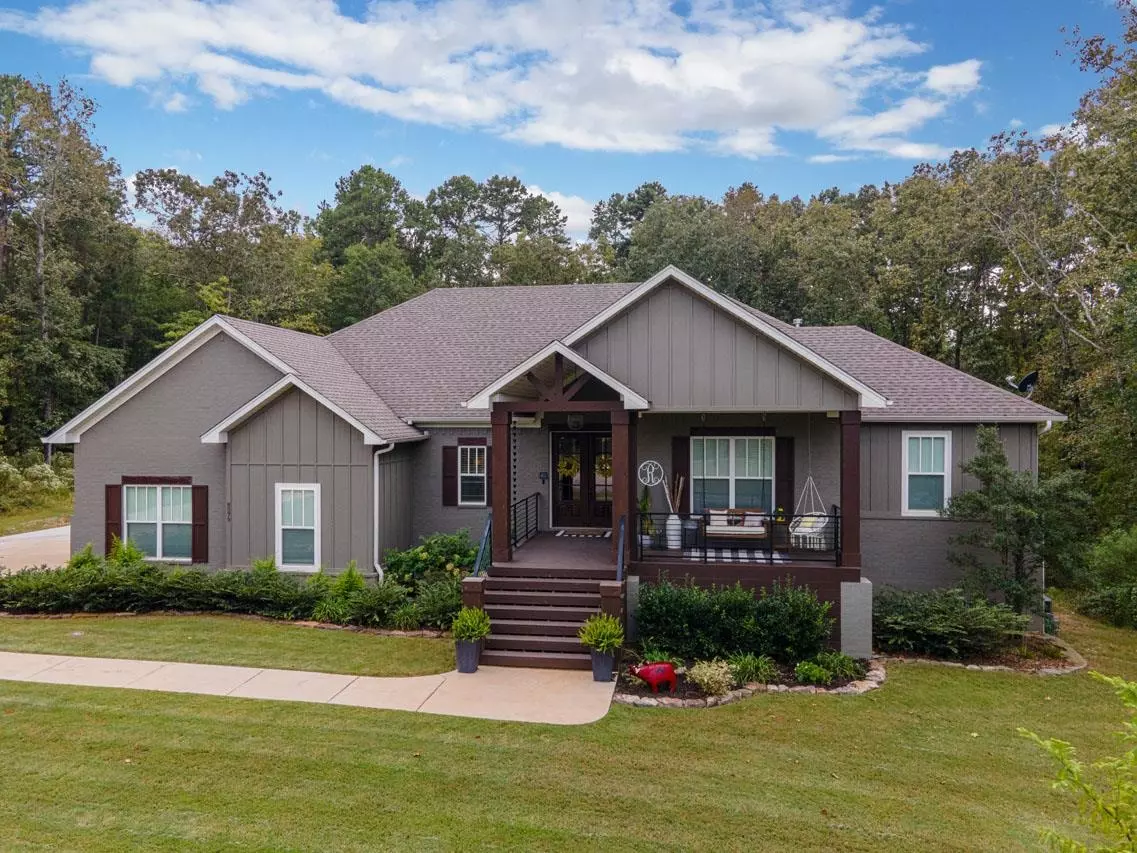$619,900
For more information regarding the value of a property, please contact us for a free consultation.
4 Beds
2.5 Baths
3,361 SqFt
SOLD DATE : 12/04/2023
Key Details
Property Type Single Family Home
Sub Type Detached
Listing Status Sold
Purchase Type For Sale
Square Footage 3,361 sqft
Price per Sqft $178
Subdivision Tuckers Hill
MLS Listing ID 23029904
Sold Date 12/04/23
Style Traditional,Craftsman
Bedrooms 4
Full Baths 2
Half Baths 1
Year Built 2019
Annual Tax Amount $3,694
Lot Size 1.000 Acres
Acres 1.0
Property Description
Wow!!! If you are needing space this is it!!! it has everything you want in a house! This beautiful 4 bedroom, 2.5 bath house has so many extras! All the bedrooms are on the same level with a split floor plan. Living room & kitchen are open.There are built-ins on either side of the fireplace. Huge windows in the living room overlook the deck & pool! Kitchen has quartz countertops, gas stove, & HUGE pantry! The guest bedrooms are all on one side w/a bathroom that has double vanities. Primary bedroom is separate from guest rooms. It is large w/a beautiful barn door to lead into the primary bath. It has separate vanities, large walk-in shower, & a door leading into the large primary closet. Primary closet opens to the laundry room. There is so much additional space in this house! Upstairs is a bonus room! Downstairs there is a finished recreational room! It has tile floors, door that goes outside to a covered patio & inground pool! Outside is a inground pool w/tanning ledge & stone diving board! There is a large deck w/tons of room for entertaining! There is extra concrete for parking. 50 amp for RV & built-in above ground storm shelter, tankless hot water! Do not miss this one!!!
Location
State AR
County Saline
Area Bryant
Rooms
Other Rooms Great Room, Office/Study, Game Room, Bonus Room, Laundry, Basement, Safe/Storm Room
Basement Finished, Inside Access, Outside Access/Walk-Out, Heated, Cooled
Dining Room Breakfast Bar, Eat-In Kitchen, Kitchen/Dining Combo, Living/Dining Combo
Kitchen Free-Standing Stove, Microwave, Gas Range, Dishwasher, Disposal, Pantry, Ice Maker Connection, Convection Oven
Interior
Interior Features Washer Connection, Dryer Connection-Electric, Water Heater-Gas, Smoke Detector(s), Security System, Window Treatments, Walk-In Closet(s), Built-Ins, Ceiling Fan(s), Walk-in Shower, Breakfast Bar, Wired for Highspeed Inter, Video Surveillance, Kit Counter-Quartz
Heating Central Cool-Electric, Central Heat-Electric, Heat Pump, Mini Split
Flooring Carpet, Tile, Luxury Vinyl
Fireplaces Type Gas Logs Present, Glass Doors
Equipment Free-Standing Stove, Microwave, Gas Range, Dishwasher, Disposal, Pantry, Ice Maker Connection, Convection Oven
Exterior
Exterior Feature Patio, Deck, Porch, Outside Storage Area, Inground Pool, Guttering, Other (see remarks), Video Surveillance, Covered Patio
Parking Features Garage, Parking Pads, Two Car, Auto Door Opener, Side Entry
Utilities Available Septic, Water-Public, Elec-Municipal (+Entergy), Gas-Natural, TV-Cable, TV-Antenna, TV-Satellite Dish, Telephone-Private, All Underground
Roof Type Composition,Architectural Shingle,Pitch,3 Tab Shingles
Building
Lot Description Sloped, Level, Wooded, Cleared, Extra Landscaping, In Subdivision
Story 1.5 Story, Other (see remarks)
Foundation Crawl Space
New Construction No
Schools
Elementary Schools Springhill
Middle Schools Bethel
High Schools Bryant
Read Less Info
Want to know what your home might be worth? Contact us for a FREE valuation!

Our team is ready to help you sell your home for the highest possible price ASAP
Bought with McGraw Realtors - Benton
"My job is to find and attract mastery-based agents to the office, protect the culture, and make sure everyone is happy! "






