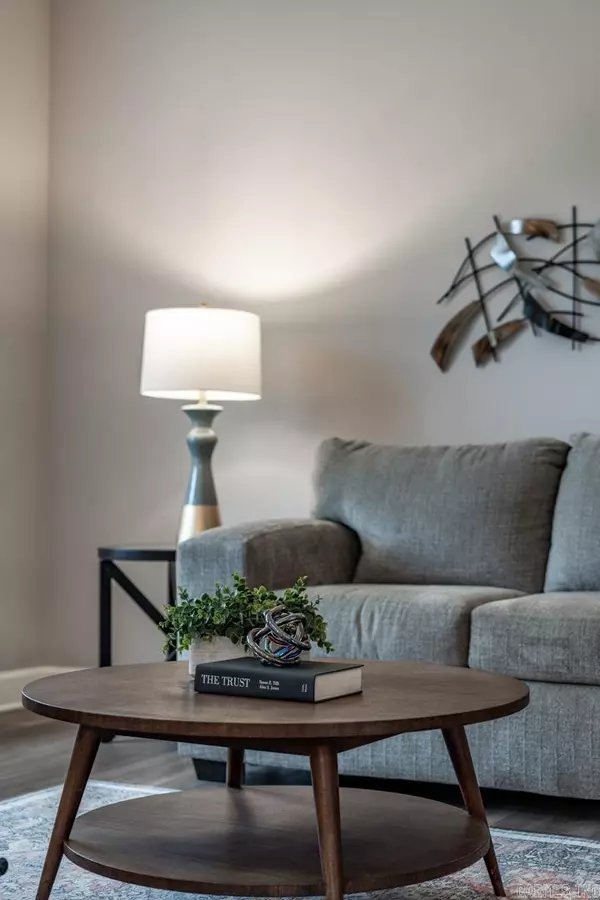$475,000
For more information regarding the value of a property, please contact us for a free consultation.
4 Beds
3.5 Baths
3,903 SqFt
SOLD DATE : 12/11/2023
Key Details
Property Type Single Family Home
Sub Type Detached
Listing Status Sold
Purchase Type For Sale
Square Footage 3,903 sqft
Price per Sqft $121
Subdivision Chenal Ridge
MLS Listing ID 23030622
Sold Date 12/11/23
Style Traditional
Bedrooms 4
Full Baths 3
Half Baths 1
Condo Fees $40
HOA Fees $40
Year Built 1996
Annual Tax Amount $3,591
Tax Year 2023
Lot Size 0.350 Acres
Acres 0.35
Property Description
This stunning 2-story home offers everything you need for spacious & comfortable living. With 3,900 square feet of space, 4 bedrooms (2 primary suites, one on each flooor), bonus room & 3.5 bathrooms, there's plenty of room for everyone to spread out & relax. The main floor features a grand entrance that leads into a spacious great room with soaring ceilings & a beautiful fireplace. The updated kitchen is a chef's dream, with ss appliances, granite countertops, & a large island with seating. The formal living & dining rooms are perfect for entertaining guests, & the main floor primary suite is a true oasis with a walk-in closet & large bathroom. Upstairs, you'll find 3 additional bedrooms (1 of which is another primary suite), 2 full bathrooms, & a bonus room that's perfect for a playroom, game room, or home theater. The second floor primary suite is just as luxurious as the main floor suite, with its own walk-in closet and large bathroom. Step outside and enjoy the private backyard oasis, complete with a waterfall feature. This is the perfect place to relax & unwind after a long day. This home is located in a desirable neighborhood & is close to schools, shopping, & restaurants.
Location
State AR
County Pulaski
Area Lit - West Little Rock (Northwest)
Rooms
Other Rooms Formal Living Room, Great Room, In-Law Quarters, Bonus Room, Laundry
Dining Room Separate Dining Room, Eat-In Kitchen, Breakfast Bar
Kitchen Built-In Stove, Microwave, Electric Range, Surface Range, Dishwasher, Disposal, Pantry, Ice Maker Connection
Interior
Interior Features Washer Connection, Washer-Stays, Dryer Connection-Electric, Dryer-Stays, Water Heater-Gas, Security System, Window Treatments, Floored Attic, Walk-In Closet(s), Built-Ins, Ceiling Fan(s), Walk-in Shower, Breakfast Bar, Kit Counter- Granite Slab
Heating Central Cool-Electric, Central Heat-Gas, Zoned Units
Flooring Carpet, Tile, Luxury Vinyl
Fireplaces Type Gas Logs Present
Equipment Built-In Stove, Microwave, Electric Range, Surface Range, Dishwasher, Disposal, Pantry, Ice Maker Connection
Exterior
Exterior Feature Patio, Deck, Fully Fenced, Guttering, Lawn Sprinkler, Wood Fence
Parking Features Garage, Two Car, Auto Door Opener, Side Entry
Utilities Available Sewer-Public, Water-Public, Elec-Municipal (+Entergy), Gas-Natural
Roof Type Architectural Shingle
Building
Lot Description Sloped, Level, Corner Lot, Extra Landscaping, In Subdivision
Story Two Story
Foundation Slab
New Construction No
Read Less Info
Want to know what your home might be worth? Contact us for a FREE valuation!

Our team is ready to help you sell your home for the highest possible price ASAP
Bought with RE/MAX Elite
"My job is to find and attract mastery-based agents to the office, protect the culture, and make sure everyone is happy! "






