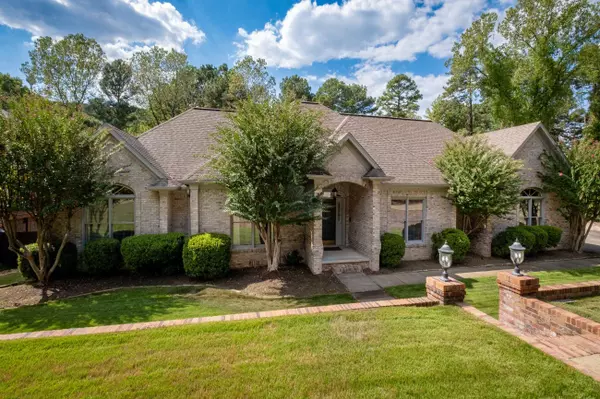$525,000
For more information regarding the value of a property, please contact us for a free consultation.
4 Beds
3 Baths
3,543 SqFt
SOLD DATE : 12/15/2023
Key Details
Property Type Single Family Home
Sub Type Detached
Listing Status Sold
Purchase Type For Sale
Square Footage 3,543 sqft
Price per Sqft $148
Subdivision Chenal Ridge
MLS Listing ID 23031524
Sold Date 12/15/23
Style Traditional
Bedrooms 4
Full Baths 3
Condo Fees $40
HOA Fees $40
Year Built 1990
Annual Tax Amount $5,746
Lot Size 0.560 Acres
Acres 0.56
Property Description
Welcome to 14 Lorian! This lovely one level 4-bedroom, 3 bath home is perfectly situated on a large lot where privacy meets convenience. Step inside to discover a thoughtfully designed floor plan that seamlessly combines modern living with comfort. The center of the home features a large living room with a gas fireplace and wet bar, separate dining, a beautiful home office and expansive eat-in kitchen with an oversized island that serves as a focal point for both cooking and gathering. The spacious primary suite has its own wing of the home with high ceilings, skylights in the oversized bathroom and two walk in closets. The layout and flow are perfect for a family with children and for hosting; the guest suite is separate from the two other rooms that share a jack and jill bathroom. At the rear of the home, you will find a 2-car garage with a large driveway fit for a basketball goal for the kids and plentiful parking. The two story Timbertech deck will last for a lifetime and overlooks a flat backyard. It's the perfect spot for outdoor gatherings, barbecues or just quiet time with family. This home boasts one of the most convenient locations in West Little Rock. Come see it today!
Location
State AR
County Pulaski
Area Lit - West Little Rock (Northwest)
Rooms
Other Rooms Den/Family Room, Laundry
Dining Room Separate Dining Room, Eat-In Kitchen, Kitchen/Dining Combo, Breakfast Bar
Kitchen Double Oven, Electric Range, Dishwasher, Refrigerator-Stays
Interior
Interior Features Wet Bar, Central Vacuum, Walk-In Closet(s), Ceiling Fan(s), Walk-in Shower, Breakfast Bar
Heating Central Cool-Electric, Central Heat-Gas
Flooring Carpet, Wood, Tile
Fireplaces Type Gas Logs Present
Equipment Double Oven, Electric Range, Dishwasher, Refrigerator-Stays
Exterior
Exterior Feature Deck, Fully Fenced, Outside Storage Area, Guttering, Wood Fence
Parking Features Garage, Two Car
Utilities Available Sewer-Public, Water-Public, Elec-Municipal (+Entergy), Gas-Natural
Roof Type Architectural Shingle
Building
Lot Description Level, In Subdivision
Story One Story
Foundation Crawl Space
New Construction No
Schools
Elementary Schools Chenal
Middle Schools Joe T Robinson
High Schools Joe T Robinson
Read Less Info
Want to know what your home might be worth? Contact us for a FREE valuation!

Our team is ready to help you sell your home for the highest possible price ASAP
Bought with Janet Jones Company
"My job is to find and attract mastery-based agents to the office, protect the culture, and make sure everyone is happy! "






