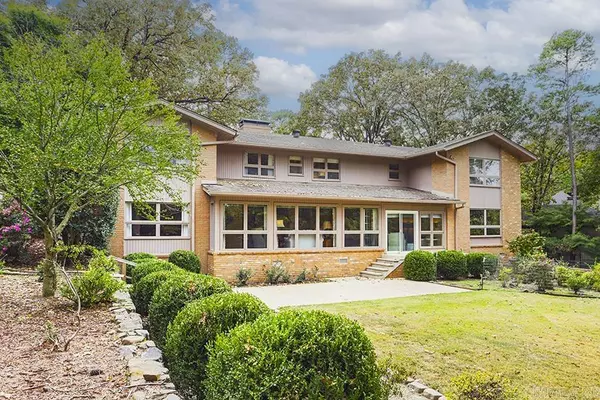$695,000
For more information regarding the value of a property, please contact us for a free consultation.
4 Beds
3.5 Baths
4,478 SqFt
SOLD DATE : 12/15/2023
Key Details
Property Type Single Family Home
Sub Type Detached
Listing Status Sold
Purchase Type For Sale
Square Footage 4,478 sqft
Price per Sqft $155
Subdivision Robinwood
MLS Listing ID 23035279
Sold Date 12/15/23
Style Traditional
Bedrooms 4
Full Baths 3
Half Baths 1
Year Built 1967
Annual Tax Amount $2,994
Lot Size 0.610 Acres
Acres 0.61
Property Description
Welcome to this stunning one-owner home nestled in the trees of the highly sought-after Robinwood neighborhood. This spacious and meticulously maintained residence offers a wealth of luxurious features that are sure to impress such as premium cabinetry and whole house generator. With a prime location on a tranquil cul-de-sac and an expansive half-acre lot, this property provides the perfect blend of privacy and convenience. The main level offers a true showpiece of a living room, featuring beautiful wood beams and a cozy fireplace, making it an ideal space to relax. The separate DR is adjacent to the bright kitchen with large island, refrigerator and enclosed sunroom. On the lower level you'll find the large great room w/FP, wet bar, tv den, billiard room (complete with a pool table), impressive home office with extensive built-in shelving and sitting area that could also be repurposed for a 5th bedroom, if needed. There is also a huge laundry room complete w/washer/dryer & ironing board. The upper level boasts 4 bedrooms and 2.5 baths rounding out the private spaces for the family. Homes like this one don't come up very often, if you've been waiting, this is it! Welcome home!
Location
State AR
County Pulaski
Area Lit - West Little Rock (North)
Rooms
Other Rooms Formal Living Room, Great Room, Den/Family Room, Office/Study, Sun Room, Laundry
Dining Room Separate Dining Room, Eat-In Kitchen, Breakfast Bar
Kitchen Built-In Stove, Microwave, Dishwasher, Disposal, Refrigerator-Stays, Ice Maker Connection
Interior
Interior Features Wet Bar, Washer Connection, Washer-Stays, Dryer Connection-Electric, Dryer-Stays, Security System, Window Treatments, Walk-In Closet(s), Laundry Chute, Built-Ins, Ceiling Fan(s), Walk-in Shower, Breakfast Bar, Kit Counter-Corian
Heating Central Cool-Electric, Central Heat-Gas
Flooring Wood, Tile, Parquet
Fireplaces Type Woodburning-Site-Built, Gas Starter, Gas Logs Present
Equipment Built-In Stove, Microwave, Dishwasher, Disposal, Refrigerator-Stays, Ice Maker Connection
Exterior
Exterior Feature Patio, Deck, Porch, Guttering, Lawn Sprinkler
Parking Features Garage, Parking Pads, Two Car
Utilities Available Sewer-Public, Water-Public, Elec-Municipal (+Entergy), Gas-Natural, Community Sewer
Amenities Available No Fee
Roof Type Architectural Shingle
Building
Lot Description Sloped, Level, Cul-de-sac, Extra Landscaping, In Subdivision
Story Split-Level, Split to the Rear
Foundation Slab/Crawl Combination
New Construction No
Schools
Elementary Schools Jefferson
Middle Schools Pulaski Heights
High Schools Central
Read Less Info
Want to know what your home might be worth? Contact us for a FREE valuation!

Our team is ready to help you sell your home for the highest possible price ASAP
Bought with Janet Jones Company
"My job is to find and attract mastery-based agents to the office, protect the culture, and make sure everyone is happy! "






