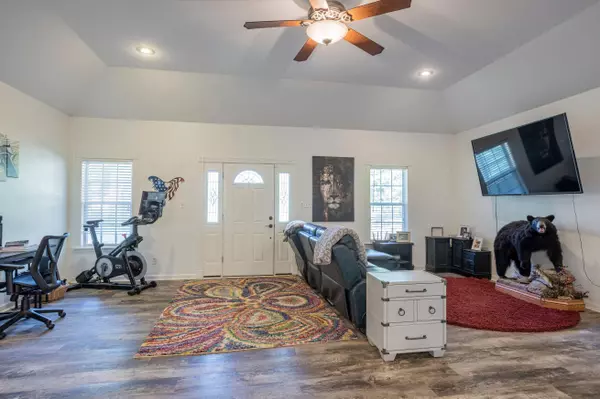$269,900
For more information regarding the value of a property, please contact us for a free consultation.
3 Beds
2 Baths
2,325 SqFt
SOLD DATE : 01/03/2024
Key Details
Property Type Single Family Home
Sub Type Detached
Listing Status Sold
Purchase Type For Sale
Square Footage 2,325 sqft
Price per Sqft $120
Subdivision Whiteville Acres Replat
MLS Listing ID 23032243
Sold Date 01/03/24
Style Traditional
Bedrooms 3
Full Baths 2
Year Built 2007
Annual Tax Amount $1,328
Lot Size 1.640 Acres
Acres 1.64
Property Description
Immaculate home located outside city limits! This 3BR/2BA move in ready home has been updated from top to bottom with no detail overlooked. Features of this beautiful home include: a new full HVAC system, brand new roof, all new interior and exterior paint, new driveway leading up to the NEW oversized garage with additional storage, fully updated kitchen with granite countertops, new dishwasher and garbage disposal, new flooring throughout, 2 new bathrooms with new tile showers and new vanities, new lighting, partially fenced back yard with a covered patio area and walkway leading out to the shop/home gym, and a brand new heated and cooled bonus room off the kitchen that could be great home office or kids playroom. Fireplace runs on propane and was recently filled. Nothing left for a buyer to do except MOVE IN! Home is eligible for Rural Development Financing. Don't miss your chance to see all the amazing features of this showstopper!
Location
State AR
County Jefferson
Area Pine Bluff (South Rural)
Rooms
Other Rooms Den/Family Room, Bonus Room, Laundry
Dining Room Eat-In Kitchen, Kitchen/Dining Combo, Breakfast Bar
Kitchen Built-In Stove, Surface Range, Dishwasher, Disposal, Pantry, Wall Oven
Interior
Interior Features Washer Connection, Dryer Connection-Electric, Water Heater-Electric, Walk-In Closet(s), Ceiling Fan(s), Walk-in Shower, Breakfast Bar
Heating Central Cool-Electric, Central Heat-Electric
Flooring Luxury Vinyl
Fireplaces Type Other (see remarks)
Equipment Built-In Stove, Surface Range, Dishwasher, Disposal, Pantry, Wall Oven
Exterior
Exterior Feature Patio, Partially Fenced, Outside Storage Area, Shop
Parking Features Garage, Two Car
Utilities Available Septic, Water-Public, Elec-Municipal (+Entergy), Gas-Propane/Butane
Roof Type Architectural Shingle
Building
Lot Description Level
Story One Story
Foundation Slab
New Construction No
Read Less Info
Want to know what your home might be worth? Contact us for a FREE valuation!

Our team is ready to help you sell your home for the highest possible price ASAP
Bought with Brokers Guild Real Estate
"My job is to find and attract mastery-based agents to the office, protect the culture, and make sure everyone is happy! "






