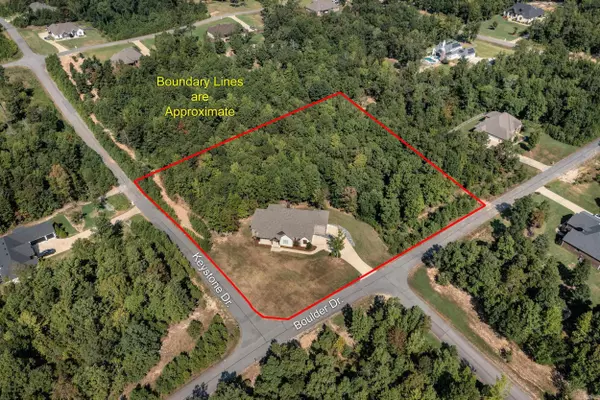$620,000
For more information regarding the value of a property, please contact us for a free consultation.
4 Beds
2 Baths
3,032 SqFt
SOLD DATE : 01/18/2024
Key Details
Property Type Single Family Home
Sub Type Detached
Listing Status Sold
Purchase Type For Sale
Square Footage 3,032 sqft
Price per Sqft $204
Subdivision Westcliffe
MLS Listing ID 23027874
Sold Date 01/18/24
Style Ranch
Bedrooms 4
Full Baths 2
Condo Fees $900
HOA Fees $900
Year Built 2019
Annual Tax Amount $5,052
Tax Year 2023
Lot Size 3.010 Acres
Acres 3.01
Property Description
This stunning 4 BR / 2 BA home is situated on a spacious 3.01-acre corner lot in the desirable Westcliffe neighborhood. The open floor plan creates a unique living experience, reminiscent of a tree house. The kitchen boasts a large island, walk-in pantry, and ample cabinetry. A mud room with lockers off the garage provides convenient storage options. The primary suite features a tray ceiling and a must-see shower. The guest bedrooms are generously sized and offer oversized closets. An added bonus is the safe room, providing peace of mind. Currently set up with two living areas, one could easily be converted into an office or additional bedroom. The outdoor living space is truly picturesque, with a huge covered porch that overlooks the beautiful woods on the property. Imagine enjoying your morning coffee or curling up with a good book next to the cozy fireplace this fall. Don't miss the opportunity to call this immaculate home yours.
Location
State AR
County Saline
Area Pulaski Special (Saline County)
Rooms
Other Rooms Great Room, Den/Family Room, Laundry
Dining Room Living/Dining Combo, Breakfast Bar
Kitchen Microwave, Electric Range, Dishwasher, Disposal, Pantry, Ice Maker Connection
Interior
Interior Features Dry Bar, Washer Connection, Dryer Connection-Electric, Water Heater-Electric, Smoke Detector(s), Walk-in Shower, Breakfast Bar
Heating Central Cool-Electric, Central Heat-Electric
Flooring Carpet, Luxury Vinyl
Fireplaces Type Woodburning-Prefab., Gas Starter, Gas Logs Present, Two, Decorative/Non-Functional
Equipment Microwave, Electric Range, Dishwasher, Disposal, Pantry, Ice Maker Connection
Exterior
Exterior Feature Deck, Guttering
Parking Features Garage, Auto Door Opener, Four Car or More, Side Entry
Utilities Available Septic, Water-Public, Electric-Co-op
Amenities Available Fitness/Bike Trail
Roof Type Architectural Shingle
Building
Lot Description Sloped, Level, Corner Lot, Rural Property, Wooded
Story One Story
Foundation Slab/Crawl Combination
New Construction No
Schools
Elementary Schools Chenal
Middle Schools Joe T Robinson
High Schools Joe T Robinson
Read Less Info
Want to know what your home might be worth? Contact us for a FREE valuation!

Our team is ready to help you sell your home for the highest possible price ASAP
Bought with CBRPM Group
"My job is to find and attract mastery-based agents to the office, protect the culture, and make sure everyone is happy! "






