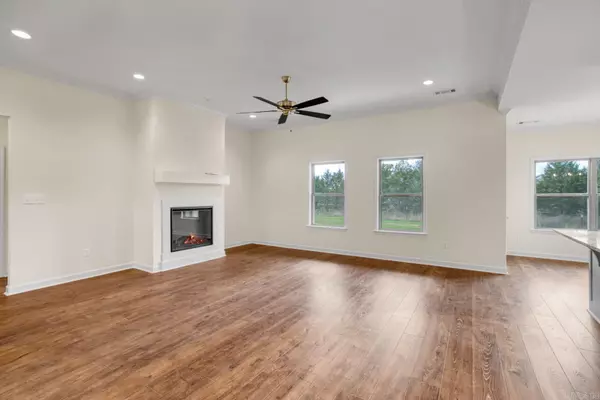$268,900
For more information regarding the value of a property, please contact us for a free consultation.
3 Beds
2 Baths
1,619 SqFt
SOLD DATE : 01/29/2024
Key Details
Property Type Single Family Home
Sub Type Detached
Listing Status Sold
Purchase Type For Sale
Square Footage 1,619 sqft
Price per Sqft $166
Subdivision Lewis Cove
MLS Listing ID 23037256
Sold Date 01/29/24
Style Traditional
Bedrooms 3
Full Baths 2
Year Built 2023
Annual Tax Amount $200
Lot Size 0.280 Acres
Acres 0.28
Property Description
Beautiful New Construction in Wooster! This Split floorplan is designed with family in mind, providing ample space for everyone to enjoy. The large open rooms are perfect for entertaining guests or simply relaxing with loved ones. The astonishing kitchen includes stainless steel appliances, gorgeous granite countertops, pendent lighting and brushed nickel finishes to bring it all together. Dining area off the kitchen has picture perfect views of the private back yard. The master bathroom includes a custom tiled walk-in shower, jetted tub and a large closet provides plenty of storage space. The spacious rooms throughout the home make it easy to create a cozy and inviting atmosphere that is perfect for family gatherings or quiet evenings at home. Step outside and be amazed by the back yard that includes covered back porch, perfect for outdoor activities or just soaking up the sun. The serene surroundings will leave you feeling relaxed and rejuvenated. Experience love comfort that this home has to offer for you and your family. Schedule a showing today and make this your forever home!
Location
State AR
County Faulkner
Area Greenbrier School District
Rooms
Other Rooms Laundry
Dining Room Eat-In Kitchen, Separate Breakfast Rm, Breakfast Bar
Kitchen Free-Standing Stove, Microwave, Electric Range, Dishwasher, Disposal, Ice Maker Connection
Interior
Interior Features Washer Connection, Dryer Connection-Electric, Water Heater-Electric, Whirlpool/Hot Tub/Spa, Smoke Detector(s), Walk-In Closet(s), Walk-in Shower, Breakfast Bar, Kit Counter- Granite Slab
Heating Central Cool-Electric, Central Heat-Electric
Flooring Carpet, Luxury Vinyl
Fireplaces Type Gas Starter, Insert Unit, Gas Logs Present
Equipment Free-Standing Stove, Microwave, Electric Range, Dishwasher, Disposal, Ice Maker Connection
Exterior
Exterior Feature Porch
Parking Features Garage, Two Car
Utilities Available Elec-Municipal (+Entergy), All Underground
Roof Type Architectural Shingle
Building
Lot Description Level, In Subdivision
Story One Story
Foundation Slab
New Construction No
Read Less Info
Want to know what your home might be worth? Contact us for a FREE valuation!

Our team is ready to help you sell your home for the highest possible price ASAP
Bought with RE/MAX Elite Conway Branch
"My job is to find and attract mastery-based agents to the office, protect the culture, and make sure everyone is happy! "






