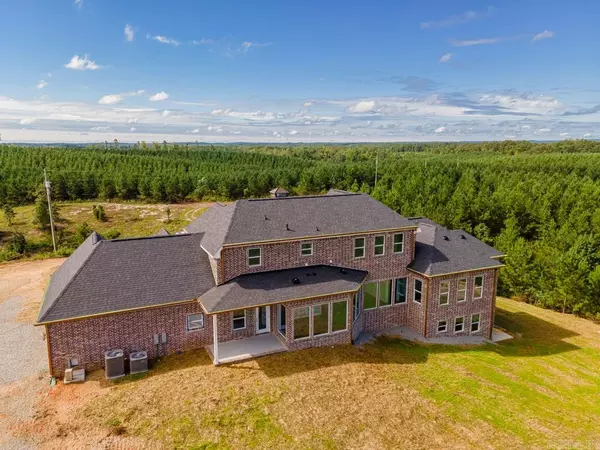$1,285,000
For more information regarding the value of a property, please contact us for a free consultation.
5 Beds
4 Baths
4,723 SqFt
SOLD DATE : 01/31/2024
Key Details
Property Type Single Family Home
Sub Type Rural Residential
Listing Status Sold
Purchase Type For Sale
Square Footage 4,723 sqft
Price per Sqft $252
Subdivision Metes & Bounds
MLS Listing ID 23030798
Sold Date 01/31/24
Style Traditional
Bedrooms 5
Full Baths 3
Half Baths 2
Year Built 2022
Annual Tax Amount $305
Tax Year 2022
Lot Size 88.000 Acres
Acres 88.0
Property Description
88 private acres and mountain views you would never expect this close to town! Property has a 40x80 shop w/1000sqft being heated/cooled, equipped w/plumbing, 240v electric, hot water, and wired fiber internet. Home has a bonus room (500sqft) upstairs that is not included in sqft & an oversized (798sqft) garage. First-floor master has on-suite laundry, plus there's a second laundry room upstairs. Kitchen boasts 2 dishwashers, 2 refrigerators, double ovens and large pantry. Cat 6 ethernet wiring, alarm system, surround sound, water softener, hot water recirculating system & 4-zone HVAC. House has abundant shelving, closets, and storage space, as well as a secret room and separate secret passageway. There's a custom-made chicken coop w/water & insulated well house. You'll love the peace & quiet and exploring the trails & two creeks that run throughout! See 'Home Features' handout & Agent Remarks.
Location
State AR
County Saline
Area Benton
Rooms
Other Rooms Den/Family Room, Office/Study, Game Room, Bonus Room, Laundry, Basement
Basement Cooled, Finished, Heated
Dining Room Eat-In Kitchen, Living/Dining Combo
Kitchen Built-In Stove, Double Oven, Microwave, Electric Range, Dishwasher, Pantry, Wall Oven
Interior
Interior Features Washer Connection, Dryer Connection-Electric, Water Heater-Electric, Security System, Walk-In Closet(s), Built-Ins, Ceiling Fan(s), Walk-in Shower, Wired for Highspeed Inter
Heating Central Cool-Electric, Central Heat-Electric, Zoned Units
Flooring Carpet, Luxury Vinyl, Tile
Fireplaces Type Woodburning-Prefab.
Equipment Built-In Stove, Double Oven, Microwave, Electric Range, Dishwasher, Pantry, Wall Oven
Exterior
Exterior Feature Patio, Shop
Parking Features Garage, Parking Pads, Two Car, Side Entry
Utilities Available Septic, Well, Elec-Municipal (+Entergy)
Roof Type Architectural Shingle
Building
Lot Description Level, Rural Property, Creek, Mountain View
Story Three Story
Foundation Slab
New Construction No
Schools
Elementary Schools Salem
Middle Schools Bethel
High Schools Bryant
Read Less Info
Want to know what your home might be worth? Contact us for a FREE valuation!

Our team is ready to help you sell your home for the highest possible price ASAP
Bought with Taylor Realty Group HSV
"My job is to find and attract mastery-based agents to the office, protect the culture, and make sure everyone is happy! "






