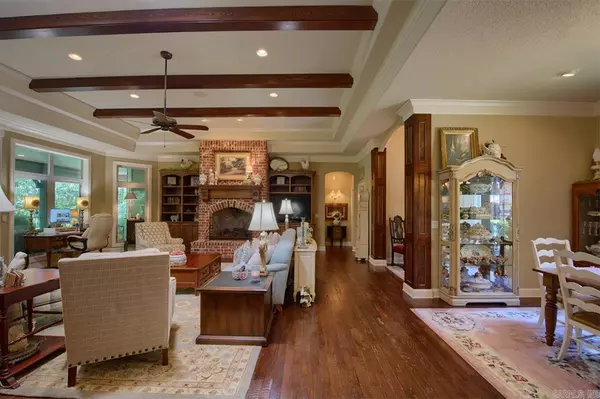$699,900
For more information regarding the value of a property, please contact us for a free consultation.
3 Beds
2.5 Baths
3,478 SqFt
SOLD DATE : 02/15/2024
Key Details
Property Type Single Family Home
Sub Type Detached
Listing Status Sold
Purchase Type For Sale
Square Footage 3,478 sqft
Price per Sqft $197
Subdivision Isabella
MLS Listing ID 23026476
Sold Date 02/15/24
Style Craftsman,Tudor
Bedrooms 3
Full Baths 2
Half Baths 1
Condo Fees $180
HOA Fees $180
Year Built 2009
Annual Tax Amount $3,850
Tax Year 2023
Property Description
Truly a home of distinction with an abundance of custom detail and quality workmanship. English Tudor style with dormers and supersized 3 car garage. Magnificent covered patio with screened porch on one end. Hand scrapped wood floors, spacious kitchen with warming drawer, custom cabinets, island, walk-in pantry. Laundry adjacent to MBR; office/study adjacent to MBR; Jack & Jill Bath for BR 2,3; Large Safe Room/storage w/shelving in crawl space; Fenced "doggie" yard with gravel & turf. Listing includes 2 additional lots for added privacy. Optional 4th bedroom. 3478 sq. ft built in 2009 by Ellison Construction, quality throughout!
Location
State AR
County Saline
Area Hot Springs Village (Fountain Lake Sd)
Rooms
Other Rooms Office/Study, Workshop/Craft, Bonus Room, Laundry, Safe/Storm Room
Dining Room Separate Dining Room, Separate Breakfast Rm, Breakfast Bar
Kitchen Double Oven, Microwave, Surface Range, Dishwasher, Disposal, Pantry, Ice Maker Connection, Other (see remarks)
Interior
Interior Features Wet Bar, Washer Connection, Dryer Connection-Electric, Window Treatments, Walk-In Closet(s), Built-Ins, Ceiling Fan(s), Walk-in Shower, Breakfast Bar
Heating Heat Pump
Flooring Carpet, Wood, Tile
Fireplaces Type Gas Logs Present
Equipment Double Oven, Microwave, Surface Range, Dishwasher, Disposal, Pantry, Ice Maker Connection, Other (see remarks)
Exterior
Exterior Feature Patio, Screened Porch, Partially Fenced, Guttering, Lawn Sprinkler, Shop, Dog Run
Parking Features Garage, Three Car, Auto Door Opener, Rear Entry
Utilities Available Sewer-Public, Electric-Co-op, Gas-Propane/Butane, TV-Satellite Dish, POA Water
Roof Type Architectural Shingle
Building
Lot Description Cul-de-sac, Golf Course Frontage
Story One Story
Foundation Crawl Space
New Construction No
Read Less Info
Want to know what your home might be worth? Contact us for a FREE valuation!

Our team is ready to help you sell your home for the highest possible price ASAP
Bought with RE/MAX of Hot Springs Village
"My job is to find and attract mastery-based agents to the office, protect the culture, and make sure everyone is happy! "






