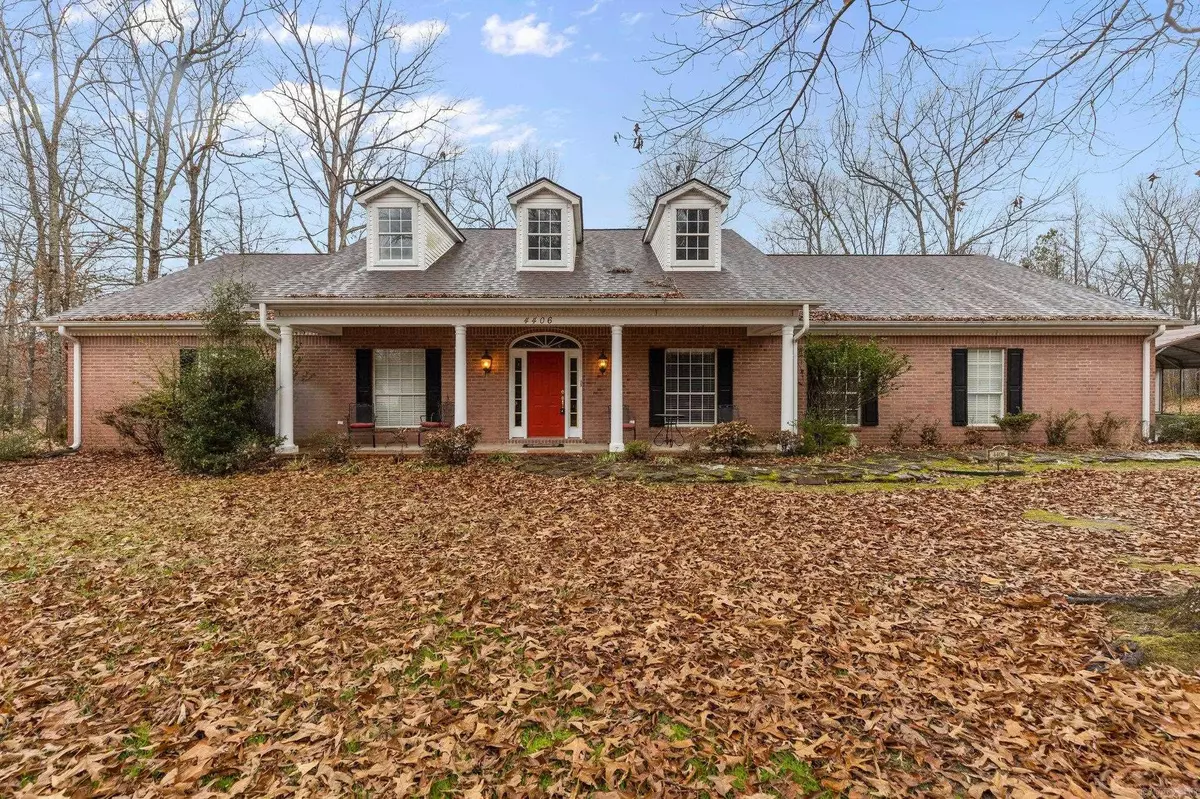$399,500
For more information regarding the value of a property, please contact us for a free consultation.
4 Beds
3 Baths
3,652 SqFt
SOLD DATE : 03/11/2024
Key Details
Property Type Single Family Home
Sub Type Detached
Listing Status Sold
Purchase Type For Sale
Square Footage 3,652 sqft
Price per Sqft $105
Subdivision Homestead West
MLS Listing ID 24001008
Sold Date 03/11/24
Style Traditional
Bedrooms 4
Full Baths 3
Year Built 1997
Annual Tax Amount $2,904
Tax Year 2023
Lot Size 3.300 Acres
Acres 3.3
Property Description
Nestled in a tranquil subdivision in White Hall, Arkansas, this sprawling one-level home offers a harmonious blend of space and comfort. Situated on a generous 3.3-acre lot, this home is the epitome of suburban living with a peaceful, rural feel. The heart of this home is the very large main bedroom, complete with a spacious en-suite that promises a private oasis for relaxation. The additional spacious bedrooms provide ample room for family, guests, or a home office. With 3 full baths, this residence accommodates both daily life and entertaining with ease. The new septic system installed ensures worry-free living for years to come. Step outside to enjoy the expansive grounds, where the quiet subdivision offers a serene backdrop for outdoor activities or simply basking in the beauty of your own slice of Arkansas. This property is more than just a house; it's a sanctuary where every day feels like a retreat. Don't miss the opportunity to make 4406 Oakhaven Drive your new home. This home also recently installed a new A/C unit and water heater. Schedule a viewing today and experience the perfect blend of space, comfort, and tranquility.
Location
State AR
County Jefferson
Area Pine Bluff (White Hall Rural)
Rooms
Other Rooms Great Room, Den/Family Room, Office/Study, Laundry
Dining Room Separate Dining Room, Eat-In Kitchen
Kitchen Built-In Stove, Double Oven, Gas Range, Dishwasher, Trash Compactor, Pantry, Refrigerator-Stays, Ice Maker Connection
Interior
Interior Features Washer Connection, Dryer Connection-Gas, Water Heater-Gas, Whirlpool/Hot Tub/Spa, Smoke Detector(s), Security System, Walk-In Closet(s), Ceiling Fan(s), Kit Counter-Ceramic Tile
Heating Central Cool-Electric, Central Heat-Gas
Flooring Carpet, Wood, Tile, Luxury Vinyl
Fireplaces Type Gas Logs Present
Equipment Built-In Stove, Double Oven, Gas Range, Dishwasher, Trash Compactor, Pantry, Refrigerator-Stays, Ice Maker Connection
Exterior
Exterior Feature Patio, Porch, Partially Fenced, Guttering, RV Parking, Video Surveillance
Parking Features Garage, Carport, Two Car
Utilities Available Septic, Elec-Municipal (+Entergy), Gas-Natural
Roof Type Architectural Shingle
Building
Lot Description Level, Cul-de-sac, Rural Property, Cleared, In Subdivision
Story One Story
Foundation Slab
New Construction No
Schools
High Schools White Hall
Read Less Info
Want to know what your home might be worth? Contact us for a FREE valuation!

Our team is ready to help you sell your home for the highest possible price ASAP
Bought with Jenica Clement Properties
"My job is to find and attract mastery-based agents to the office, protect the culture, and make sure everyone is happy! "






