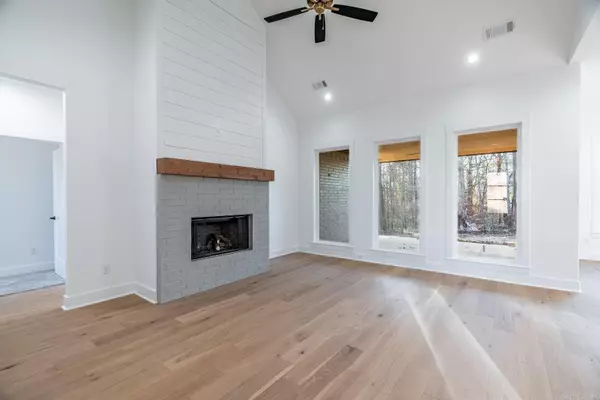$408,800
For more information regarding the value of a property, please contact us for a free consultation.
3 Beds
2.5 Baths
2,297 SqFt
SOLD DATE : 03/15/2024
Key Details
Property Type Single Family Home
Sub Type Detached
Listing Status Sold
Purchase Type For Sale
Square Footage 2,297 sqft
Price per Sqft $174
Subdivision Harmony Village
MLS Listing ID 23035963
Sold Date 03/15/24
Style Traditional
Bedrooms 3
Full Baths 2
Half Baths 1
Condo Fees $30
HOA Fees $30
Year Built 2023
Lot Size 10,454 Sqft
Acres 0.24
Property Description
Meticulously designed split floor plan, offering three bedrooms and 2.5 baths. The distinctive split floor layout presents a functional and comfortable arrangement, ensuring both privacy and convenience for residents. An exceptional and innovative feature lies in the direct connection to the laundry area. This convenient arrangement allows residents easy access to laundry facilities without leaving the privacy and comfort of their primary suite, making household chores a seamless and effortless task. The kitchen boasts ample counter space, complemented by top-tier amenities, making meal preparation a delightful and efficient experience. Indoor fireplace warms the main living space. Natural gas, ATT fiber, all LED lighting and an oversized two car garage. Come see this charming home today!
Location
State AR
County Saline
Area Benton-Harmony Grove
Rooms
Other Rooms Office/Study
Dining Room Kitchen/Dining Combo, Breakfast Bar
Kitchen Built-In Stove, Microwave, Gas Range, Dishwasher, Disposal, Pantry, Wall Oven
Interior
Interior Features Washer Connection, Dryer Connection-Electric, Water Heater-Gas, Smoke Detector(s), Floored Attic, Walk-In Closet(s), Built-Ins, Ceiling Fan(s), Walk-in Shower, Kit Counter-Quartz
Heating Central Cool-Gas, Central Heat-Gas
Flooring Carpet, Wood, Tile
Fireplaces Type Gas Starter, Gas Logs Present
Equipment Built-In Stove, Microwave, Gas Range, Dishwasher, Disposal, Pantry, Wall Oven
Exterior
Exterior Feature Guttering
Parking Features Garage, Two Car
Utilities Available Sewer-Public, Water-Public, Elec-Municipal (+Entergy), Gas-Natural, All Underground
Amenities Available Mandatory Fee
Roof Type Architectural Shingle
Building
Lot Description Sloped, Cleared, In Subdivision
Story One Story
Foundation Slab
New Construction Yes
Read Less Info
Want to know what your home might be worth? Contact us for a FREE valuation!

Our team is ready to help you sell your home for the highest possible price ASAP
Bought with Baxley-Penfield-Moudy Realtors
"My job is to find and attract mastery-based agents to the office, protect the culture, and make sure everyone is happy! "






