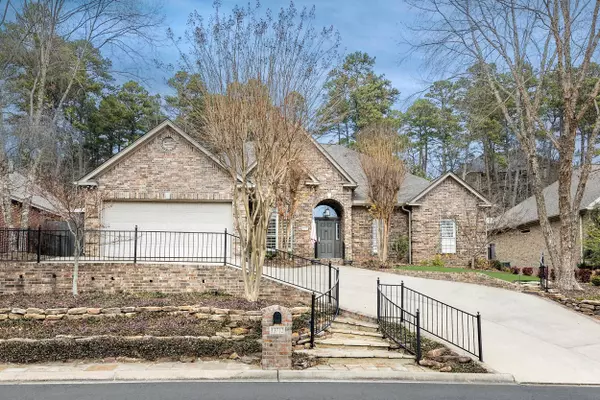$450,000
For more information regarding the value of a property, please contact us for a free consultation.
3 Beds
2 Baths
2,379 SqFt
SOLD DATE : 04/09/2024
Key Details
Property Type Single Family Home
Sub Type Detached
Listing Status Sold
Purchase Type For Sale
Square Footage 2,379 sqft
Price per Sqft $189
Subdivision Woodlands Edge
MLS Listing ID 24005155
Sold Date 04/09/24
Style Traditional
Bedrooms 3
Full Baths 2
Condo Fees $595
HOA Fees $595
Year Built 2007
Annual Tax Amount $3,453
Tax Year 2023
Lot Size 9,147 Sqft
Acres 0.21
Property Description
This stunning 3BR, 2 BA home is perfect for those looking for a comfortable and inviting living space.With a split floor plan, you'll find privacy and convenience throughout. Upon entering the home you'll be greeted by the home office complete with built-ins, providing an ideal space for work of study. The abundance of natural light creates a bright and inspiring atmosphere. A formal dining room and spacious living room are perfect for hosting gatherings on entertaining. The two guest rooms are generously sized, offering ample space for family or friends. One of the rooms features a Murphy bed providing versatility and maximizing space.The large kitchen is a chef's dream, featuring a breakfast bar, double ovens, and gas cooktop. The built-in buffet in the hearth room includes a dual sided fireplace. The primary suite is a retreat, with a tray ceiling and ample space to relax. Two walk-in closets and double sinks make getting ready a breeze. Step outside and you'll be greeted by an extensive landscape and stunning gardens, perfect for those with a green thumb.The home backs up to green space and is fully fenced with an outdoor kitchen and temp regulated dog/kids play house.
Location
State AR
County Pulaski
Area Lit - West Little Rock (Northwest)
Rooms
Other Rooms Den/Family Room, Office/Study, Laundry, Hearth Room
Dining Room Separate Dining Room, Eat-In Kitchen, Breakfast Bar
Kitchen Double Oven, Microwave, Gas Range, Dishwasher, Disposal, Pantry, Refrigerator-Stays, Ice Maker Connection, Wall Oven
Interior
Interior Features Washer Connection, Washer-Stays, Dryer Connection-Electric, Dryer-Stays, Water Heater-Gas, Whirlpool/Hot Tub/Spa, Smoke Detector(s), Security System, Floored Attic, Walk-In Closet(s), Built-Ins, Walk-in Shower, Breakfast Bar
Heating Central Cool-Electric, Central Heat-Gas
Flooring Wood, Tile
Fireplaces Type Gas Starter, Gas Logs Present
Equipment Double Oven, Microwave, Gas Range, Dishwasher, Disposal, Pantry, Refrigerator-Stays, Ice Maker Connection, Wall Oven
Exterior
Exterior Feature Patio, Fully Fenced, Outside Storage Area, Guttering, Lawn Sprinkler
Parking Features Garage, Parking Pads, Two Car, Auto Door Opener
Utilities Available Sewer-Public, Water-Public, Elec-Municipal (+Entergy), Gas-Natural
Amenities Available Swimming Pool(s), Tennis Court(s), Playground, Picnic Area, Mandatory Fee, Fitness/Bike Trail
Roof Type Composition
Building
Lot Description Sloped, Level, In Subdivision
Story One Story
Foundation Slab
New Construction No
Schools
Elementary Schools Baker
Middle Schools Joe T Robinson
High Schools Joe T Robinson
Read Less Info
Want to know what your home might be worth? Contact us for a FREE valuation!

Our team is ready to help you sell your home for the highest possible price ASAP
Bought with Epic Real Estate
"My job is to find and attract mastery-based agents to the office, protect the culture, and make sure everyone is happy! "






