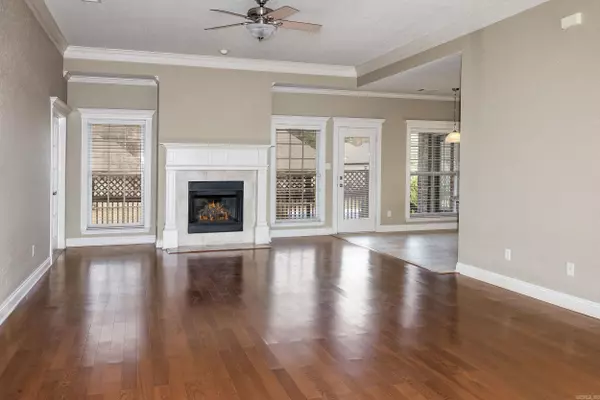$334,900
For more information regarding the value of a property, please contact us for a free consultation.
4 Beds
2 Baths
2,284 SqFt
SOLD DATE : 04/11/2024
Key Details
Property Type Single Family Home
Sub Type Detached
Listing Status Sold
Purchase Type For Sale
Square Footage 2,284 sqft
Price per Sqft $146
Subdivision Hurricane Lake Est
MLS Listing ID 24007272
Sold Date 04/11/24
Style Traditional
Bedrooms 4
Full Baths 2
Condo Fees $768
HOA Fees $768
Year Built 2006
Annual Tax Amount $2,568
Tax Year 2022
Lot Size 0.300 Acres
Acres 0.3
Property Description
Hard to find 4 bedroom one level in Hurricane Lakes Estates! Enter to spacious den with hardwood flooring, twelve foot ceilings and open dining room. Inviting fireplace for those chilly winter nights. Kitchen with granite counters and NEW gas range and new microwave! Split floorplan with generous sized master suite. Bath includes walk in shower, his hers vanities and lovely cornered spa tub. Master closet opens to utility room for convenience. Fourth bedroom off den with French doors, which could be a perfect home office or kids playroom! Fully fenced oversized back yard for the family and pets! Sprinkler system and tons of walk in under house storage for all your needs.
Location
State AR
County Saline
Area Benton
Rooms
Other Rooms Den/Family Room, Laundry, Other (see remarks)
Basement Outside Access/Walk-Out, Full Unfinished
Dining Room Living/Dining Combo
Kitchen Free-Standing Stove, Microwave, Gas Range, Pantry, Ice Maker Connection, Convection Oven
Interior
Interior Features Washer Connection, Dryer Connection-Electric, Water Heater-Gas, Whirlpool/Hot Tub/Spa, Window Treatments, Walk-In Closet(s), Ceiling Fan(s), Walk-in Shower, Breakfast Bar, Kit Counter- Granite Slab
Heating Central Cool-Electric, Central Heat-Gas
Flooring Carpet, Wood, Tile
Fireplaces Type Woodburning-Prefab., Gas Starter, Gas Logs Present
Equipment Free-Standing Stove, Microwave, Gas Range, Pantry, Ice Maker Connection, Convection Oven
Exterior
Exterior Feature Deck, Fully Fenced, Guttering, Lawn Sprinkler, Wood Fence
Parking Features Garage, Two Car, Auto Door Opener
Utilities Available Sewer-Public, Water-Public, Electric-Co-op, Gas-Natural, All Underground
Amenities Available Swimming Pool(s), Tennis Court(s), Playground, Clubhouse, Picnic Area, Mandatory Fee, Marina, Gated Entrance
Waterfront Description Ski Lake
Roof Type Architectural Shingle
Building
Lot Description Level, In Subdivision
Story One Story
Foundation Crawl Space
New Construction No
Schools
Elementary Schools Springhill
Middle Schools Bethel
High Schools Bryant
Read Less Info
Want to know what your home might be worth? Contact us for a FREE valuation!

Our team is ready to help you sell your home for the highest possible price ASAP
Bought with Century 21 Parker & Scroggins Realty - Bryant
"My job is to find and attract mastery-based agents to the office, protect the culture, and make sure everyone is happy! "






